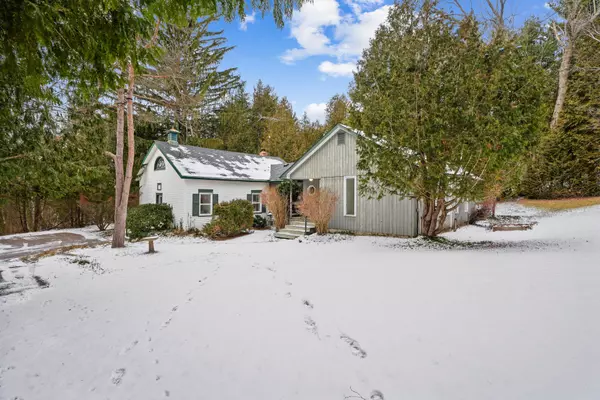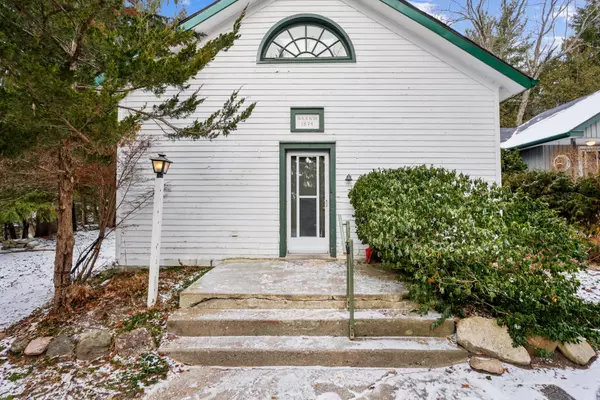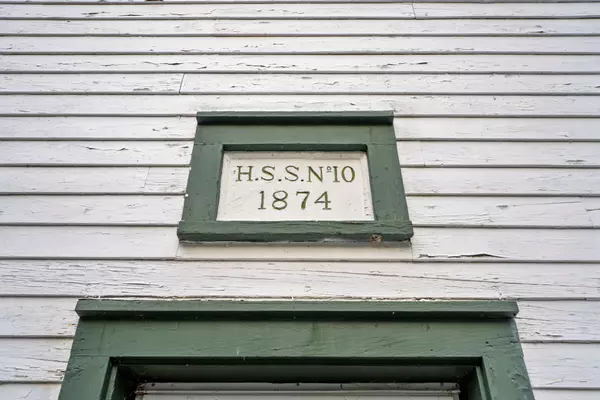714 Dudley RD Northumberland, ON K0K 1S0
UPDATED:
01/08/2025 12:23 PM
Key Details
Property Type Single Family Home
Sub Type Detached
Listing Status Active
Purchase Type For Sale
Approx. Sqft 1500-2000
MLS Listing ID X11912500
Style Bungaloft
Bedrooms 4
Annual Tax Amount $2,784
Tax Year 2024
Property Description
Location
Province ON
County Northumberland
Community Rural Alnwick/Haldimand
Area Northumberland
Zoning RU
Region Rural Alnwick/Haldimand
City Region Rural Alnwick/Haldimand
Rooms
Family Room Yes
Basement Crawl Space, Unfinished
Kitchen 1
Separate Den/Office 1
Interior
Interior Features Generator - Partial, Water Heater Owned
Cooling Other
Fireplaces Number 2
Fireplaces Type Living Room, Wood Stove
Inclusions Fridge, Stove, Dishwasher, Washer, Dryer, Electrical Light Fixtures, All window coverings (except those owned by stager)
Exterior
Parking Features Private
Garage Spaces 3.0
Pool None
View Trees/Woods
Roof Type Shingles
Lot Frontage 120.8
Lot Depth 118.69
Total Parking Spaces 3
Building
Foundation Concrete, Other
Managing Broker
+1(416) 300-8540 | admin@pitopi.com



