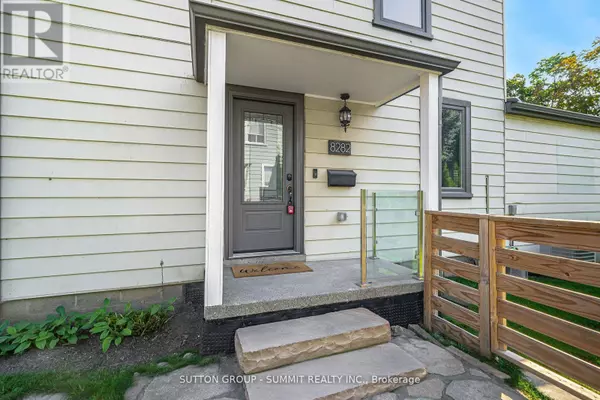8282 KIPLING AVENUE Vaughan (west Woodbridge), ON L4L2A6
UPDATED:
Key Details
Property Type Townhouse
Sub Type Townhouse
Listing Status Active
Purchase Type For Sale
Subdivision West Woodbridge
MLS® Listing ID N11912186
Bedrooms 3
Half Baths 1
Originating Board Toronto Regional Real Estate Board
Property Description
Location
Province ON
Rooms
Extra Room 1 Second level 4 m X 3.42 m Primary Bedroom
Extra Room 2 Second level 3.57 m X 2.85 m Bedroom 2
Extra Room 3 Basement 5.1 m X 3.97 m Bedroom 3
Extra Room 4 Basement 3.69 m X 2.7 m Den
Extra Room 5 Basement 5.31 m X 3.14 m Recreational, Games room
Extra Room 6 Ground level 1.9 m X 3.11 m Eating area
Interior
Heating Forced air
Cooling Central air conditioning
Flooring Hardwood
Exterior
Parking Features No
Fence Fenced yard
View Y/N Yes
View View
Total Parking Spaces 5
Private Pool No
Building
Story 2
Sewer Sanitary sewer
Others
Ownership Freehold
Managing Broker
+1(416) 300-8540 | admin@pitopi.com




