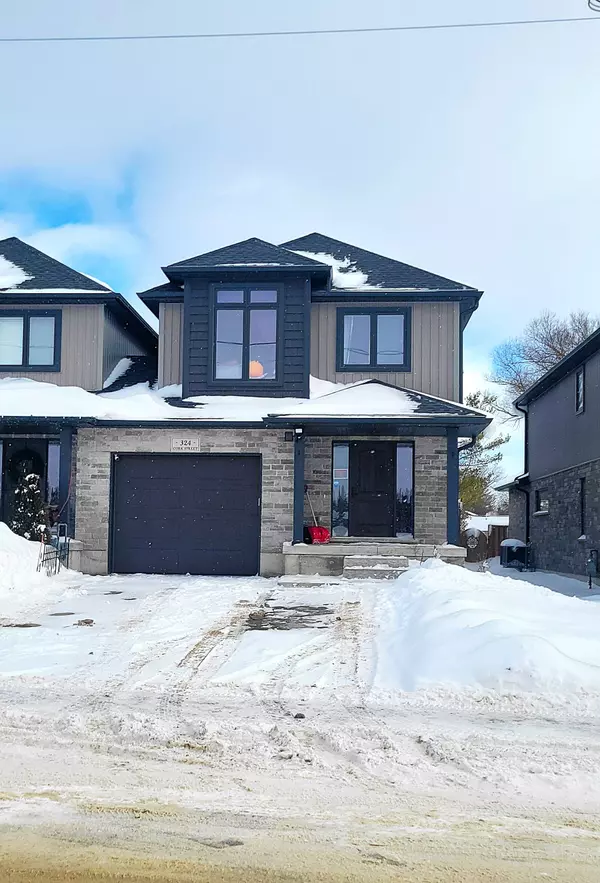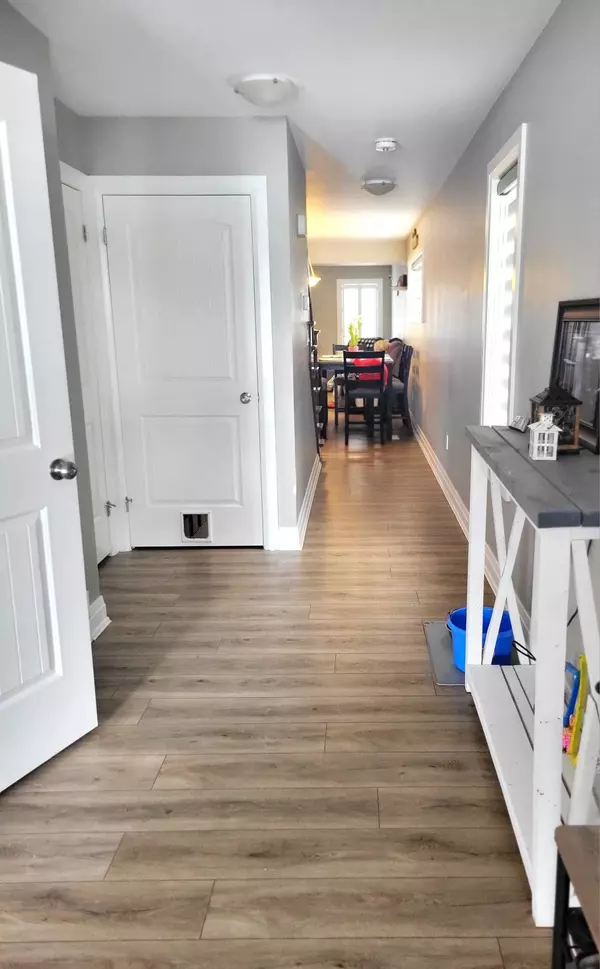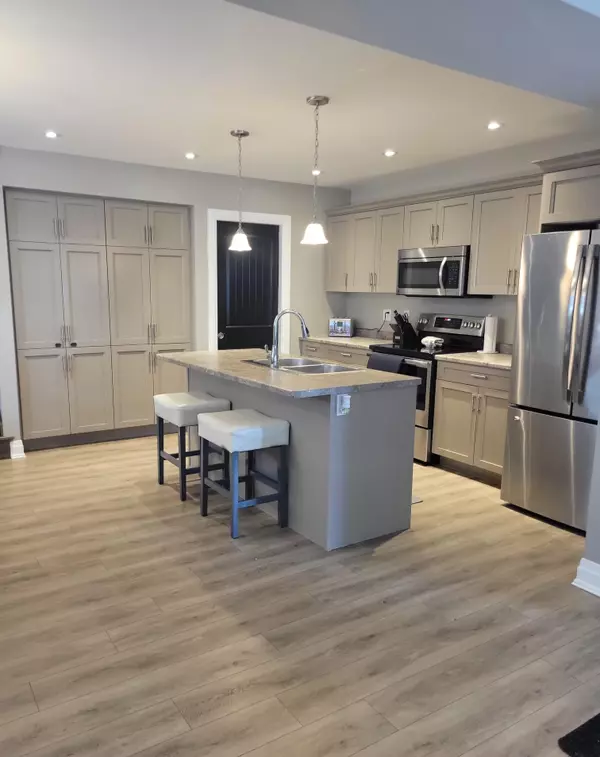324 Cork ST Wellington, ON N0G 2L1
UPDATED:
01/08/2025 04:11 AM
Key Details
Property Type Townhouse
Sub Type Att/Row/Townhouse
Listing Status Active
Purchase Type For Sale
Approx. Sqft 1500-2000
MLS Listing ID X11911928
Style 2-Storey
Bedrooms 3
Annual Tax Amount $4,041
Tax Year 2024
Property Description
Location
Province ON
County Wellington
Community Mount Forest
Area Wellington
Region Mount Forest
City Region Mount Forest
Rooms
Family Room No
Basement Full, Finished
Kitchen 1
Interior
Interior Features Water Heater Owned, ERV/HRV, Auto Garage Door Remote
Cooling Central Air
Inclusions Fridge, Stove, B/I Dishwasher, B/I Microwave, Hot Water Tank, Automatic Garage Door Opener, All Window Covering, All Electric Light Fixtures.
Exterior
Parking Features Private
Garage Spaces 3.0
Pool None
Roof Type Asphalt Shingle
Lot Frontage 28.0
Lot Depth 170.0
Total Parking Spaces 3
Building
Foundation Poured Concrete
Managing Broker
+1(416) 300-8540 | admin@pitopi.com



