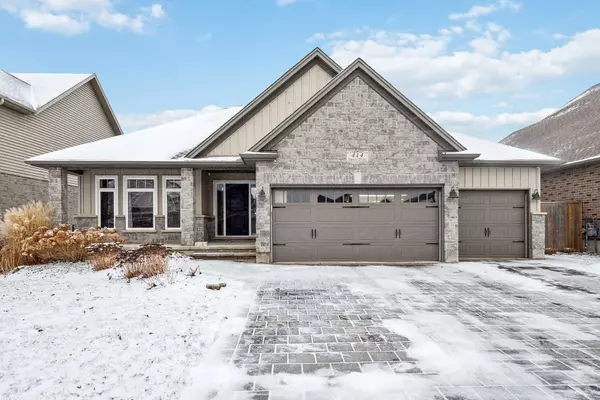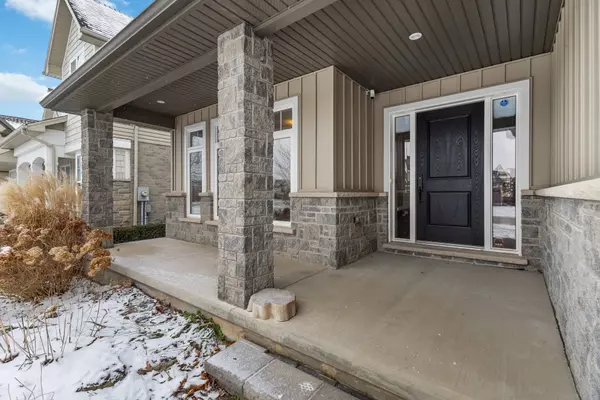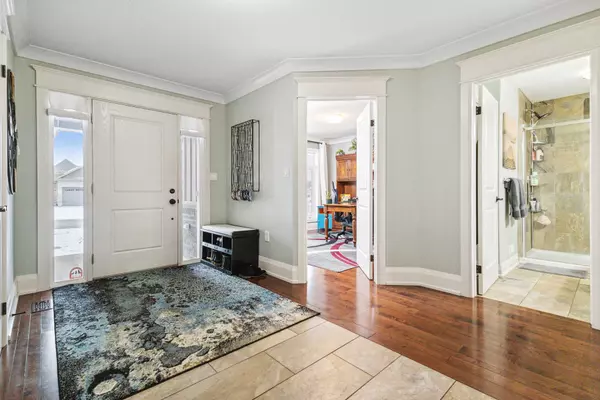See all 39 photos
$859,900
Est. payment /mo
4 BD
3 BA
Pending
414 Darcy DR Middlesex, ON N7G 0A4
REQUEST A TOUR If you would like to see this home without being there in person, select the "Virtual Tour" option and your agent will contact you to discuss available opportunities.
In-PersonVirtual Tour
UPDATED:
01/14/2025 03:06 PM
Key Details
Property Type Single Family Home
Sub Type Detached
Listing Status Pending
Purchase Type For Sale
MLS Listing ID X11911803
Style Bungalow
Bedrooms 4
Annual Tax Amount $5,908
Tax Year 2024
Property Description
Welcome to 414 Darcy Drive, nestled in one of North Strathroy's most sought-after family-friendly neighbourhoods. This charming 4-bedroom, 3-bathroom bungalow offers the perfect blend of comfort and convenience. The open-concept main living area is bright and welcoming, featuring a modern kitchen with stainless steel appliances-perfect for family gatherings and entertaining guests. The fully finished basement boasts two additional bedrooms and ample space for a home theatre, games room, or home gyn. Step outside to your backyard oasis, complete with a 16' x 32' heated saltwater pool-ideal for summer relaxation. Located just steps from North Meadows Public School, with nearby bus routes to Catholic andFrench schools, this home is also surrounded by walking trails, a conservation area, and a peaceful pond for fishing or winter skating. Don't miss this incredible opportunity to call this property home!
Location
Province ON
County Middlesex
Community Ne
Area Middlesex
Region NE
City Region NE
Rooms
Family Room Yes
Basement Full, Finished
Kitchen 1
Separate Den/Office 2
Interior
Interior Features Ventilation System
Cooling Central Air
Inclusions Appliances Negotiable
Exterior
Parking Features Lane
Garage Spaces 8.0
Pool Inground
Roof Type Asphalt Shingle
Lot Frontage 59.0
Lot Depth 131.5
Total Parking Spaces 8
Building
Foundation Poured Concrete
Listed by EXIT REALTY COMMUNITY
First Fully Rewarding Licensed Brokerage | Proudly Canadian
Managing Broker
+1(416) 300-8540 | admin@pitopi.com



