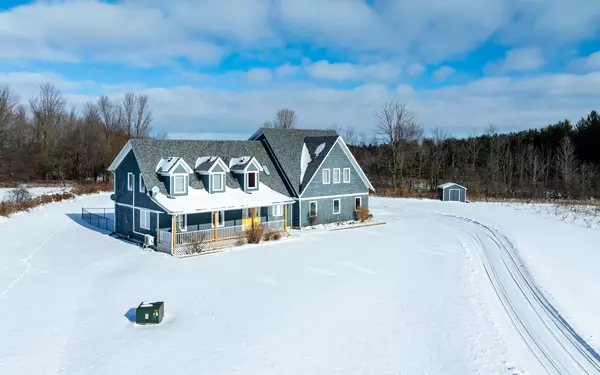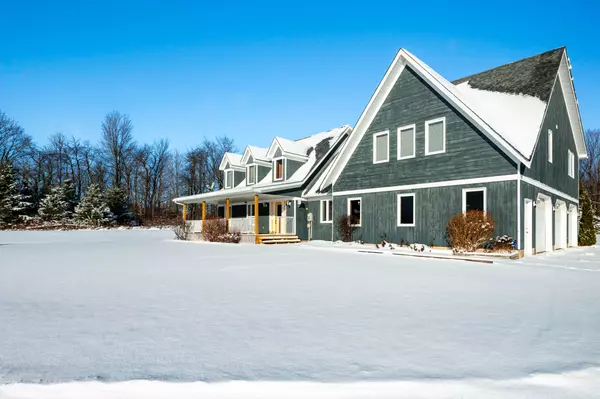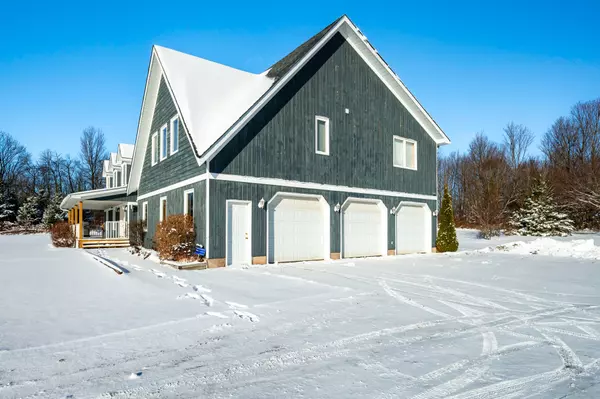5683 First Line Wellington, ON L0N 1N0
UPDATED:
01/09/2025 10:14 PM
Key Details
Property Type Single Family Home
Sub Type Detached
Listing Status Active
Purchase Type For Sale
Approx. Sqft 3500-5000
MLS Listing ID X11911741
Style 2-Storey
Bedrooms 5
Annual Tax Amount $9,770
Tax Year 2024
Lot Size 10.000 Acres
Property Description
Location
Province ON
County Wellington
Community Rural Erin
Area Wellington
Zoning A
Region Rural Erin
City Region Rural Erin
Rooms
Family Room Yes
Basement Full
Kitchen 2
Separate Den/Office 1
Interior
Interior Features Air Exchanger, ERV/HRV, In-Law Suite
Cooling Central Air
Inclusions Main Floor Appliances (Fridge, B/I Gas Cooktop, B/I Wall Oven, Dishwasher, Washer & Dryer);Second Floor Appliances (Fridge, B/I Cooktop, B/I Oven, Dishwasher); All Existing Light Fixtures; All Existing Window Coverings.
Exterior
Parking Features Private
Garage Spaces 12.0
Pool None
View Clear, Trees/Woods
Roof Type Asphalt Shingle
Lot Frontage 200.36
Lot Depth 2225.33
Total Parking Spaces 12
Building
Foundation Poured Concrete
Managing Broker
+1(416) 300-8540 | admin@pitopi.com



