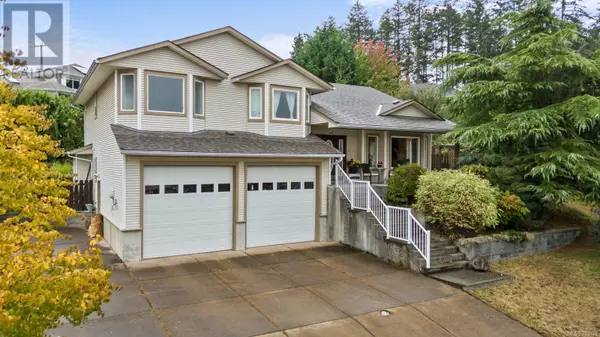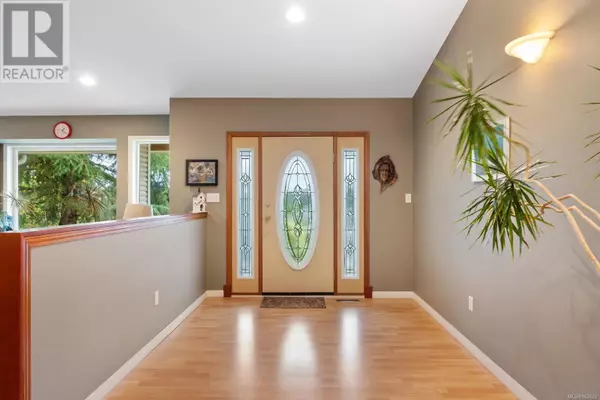1416 Sabre Crt Comox, BC V9M2X2
UPDATED:
Key Details
Property Type Single Family Home
Sub Type Freehold
Listing Status Active
Purchase Type For Sale
Square Footage 3,173 sqft
Price per Sqft $297
Subdivision Comox (Town Of)
MLS® Listing ID 983829
Bedrooms 3
Originating Board Vancouver Island Real Estate Board
Year Built 2003
Lot Size 10,759 Sqft
Acres 10759.0
Property Description
Location
Province BC
Zoning Residential
Rooms
Extra Room 1 Second level 8'5 x 7'7 Bathroom
Extra Room 2 Second level 11'11 x 9'11 Bedroom
Extra Room 3 Second level 11'1 x 12'4 Bedroom
Extra Room 4 Second level 7 ft x Measurements not available Laundry room
Extra Room 5 Second level 11'6 x 10'0 Ensuite
Extra Room 6 Second level 14'6 x 19'1 Primary Bedroom
Interior
Heating Forced air, Heat Pump
Cooling Central air conditioning
Fireplaces Number 1
Exterior
Parking Features No
View Y/N Yes
View Mountain view
Total Parking Spaces 4
Private Pool No
Others
Ownership Freehold
Managing Broker
+1(416) 300-8540 | admin@pitopi.com




