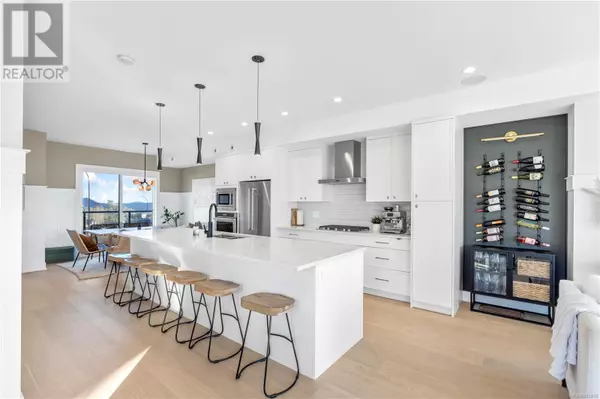1166 Olivine Mews Langford, BC V9B5P9
UPDATED:
Key Details
Property Type Townhouse
Sub Type Townhouse
Listing Status Active
Purchase Type For Sale
Square Footage 2,054 sqft
Price per Sqft $430
Subdivision Bear Mountain
MLS® Listing ID 983816
Bedrooms 3
Condo Fees $345/mo
Originating Board Victoria Real Estate Board
Year Built 2022
Lot Size 2,054 Sqft
Acres 2054.0
Property Description
Location
Province BC
Zoning Residential
Rooms
Extra Room 1 Third level 4-Piece Ensuite
Extra Room 2 Third level 1 ft X 1 ft Bedroom
Extra Room 3 Third level 1 ft X 1 ft Laundry room
Extra Room 4 Third level 4-Piece Ensuite
Extra Room 5 Third level 1 ft X 1 ft Primary Bedroom
Extra Room 6 Lower level 1 ft X 1 ft Patio
Interior
Heating Forced air,
Cooling None
Fireplaces Number 1
Exterior
Parking Features No
Community Features Pets Allowed With Restrictions, Family Oriented
View Y/N No
Total Parking Spaces 2
Private Pool No
Others
Ownership Strata
Acceptable Financing Monthly
Listing Terms Monthly
Managing Broker
+1(416) 300-8540 | admin@pitopi.com




