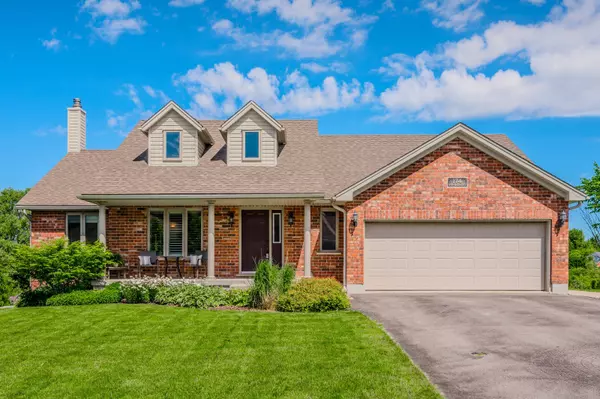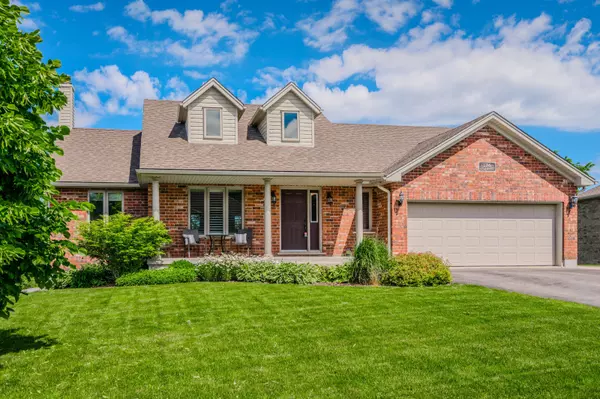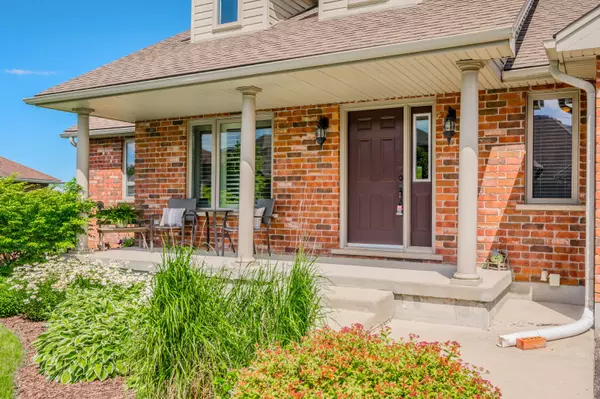174 River Run RD Wellington, ON N0G 1P0
UPDATED:
01/08/2025 04:16 PM
Key Details
Property Type Single Family Home
Sub Type Detached
Listing Status Active
Purchase Type For Sale
Approx. Sqft 3000-3500
MLS Listing ID X11911541
Style Bungalow
Bedrooms 4
Annual Tax Amount $5,357
Tax Year 2024
Property Description
Location
Province ON
County Wellington
Community Drayton
Area Wellington
Zoning R1(C)
Region Drayton
City Region Drayton
Rooms
Family Room No
Basement Full
Kitchen 1
Interior
Interior Features Auto Garage Door Remote, Water Heater Owned, Water Softener
Cooling Central Air
Fireplaces Number 1
Fireplaces Type Wood Stove
Inclusions Built-in Microwave, Dishwasher, Dryer, Garage Door Opener, Hot Water Tank Owned, Range Hood, Refrigerator, Stove, Washer, Window Coverings
Exterior
Exterior Feature Paved Yard, Year Round Living, Deck, Backs On Green Belt, Porch
Parking Features Private Double, Private
Garage Spaces 6.0
Pool None
View Park/Greenbelt, Trees/Woods
Roof Type Asphalt Shingle
Lot Frontage 66.14
Lot Depth 156.13
Total Parking Spaces 6
Building
Foundation Poured Concrete
Managing Broker
+1(416) 300-8540 | admin@pitopi.com



