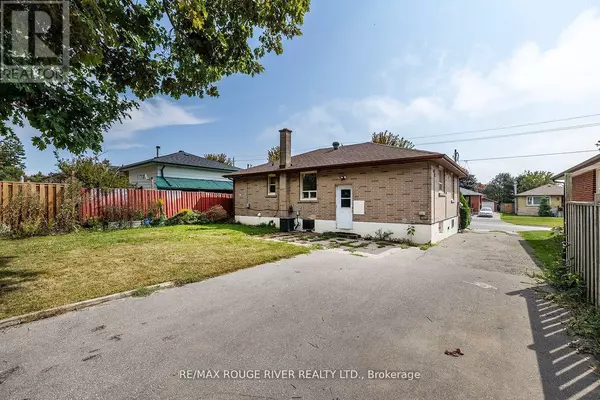760 PHILLIP MURRAY AVENUE Oshawa (lakeview), ON L1J1J3
UPDATED:
Key Details
Property Type Single Family Home
Sub Type Freehold
Listing Status Active
Purchase Type For Sale
Subdivision Lakeview
MLS® Listing ID E11911060
Style Bungalow
Bedrooms 5
Originating Board Toronto Regional Real Estate Board
Property Description
Location
Province ON
Rooms
Extra Room 1 Basement 3.18 m X 3.07 m Kitchen
Extra Room 2 Basement 7.82 m X 3.32 m Living room
Extra Room 3 Basement 4.01 m X 2.26 m Bedroom 4
Extra Room 4 Basement 3.11 m X 3.75 m Other
Extra Room 5 Main level 5.42 m X 3.44 m Living room
Extra Room 6 Main level 2.22 m X 2.07 m Dining room
Interior
Heating Forced air
Cooling Central air conditioning
Flooring Laminate
Exterior
Parking Features No
Community Features Community Centre
View Y/N No
Total Parking Spaces 6
Private Pool No
Building
Story 1
Sewer Sanitary sewer
Architectural Style Bungalow
Others
Ownership Freehold
Managing Broker
+1(416) 300-8540 | admin@pitopi.com




