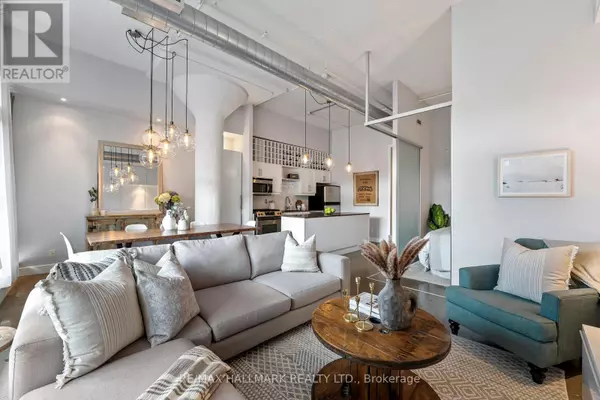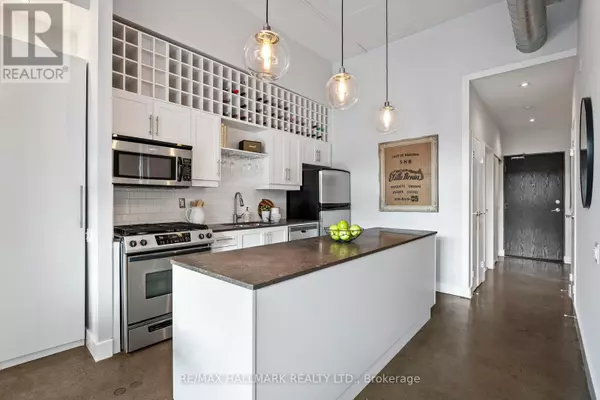233 Carlaw AVE #204 Toronto (south Riverdale), ON M4M3N6
UPDATED:
Key Details
Property Type Condo
Sub Type Condominium/Strata
Listing Status Active
Purchase Type For Sale
Square Footage 699 sqft
Price per Sqft $1,101
Subdivision South Riverdale
MLS® Listing ID E11911156
Style Loft
Bedrooms 2
Condo Fees $800/mo
Originating Board Toronto Regional Real Estate Board
Property Description
Location
Province ON
Rooms
Extra Room 1 Ground level 2.75 m X 4.05 m Living room
Extra Room 2 Ground level 3.46 m X 3.75 m Dining room
Extra Room 3 Ground level 3.24 m X 3.55 m Kitchen
Extra Room 4 Ground level 2.66 m X 3.15 m Primary Bedroom
Extra Room 5 Ground level 3.68 m X 3.5 m Den
Extra Room 6 Ground level 2.22 m X 3.4 m Bathroom
Interior
Heating Heat Pump
Cooling Central air conditioning
Flooring Concrete
Exterior
Parking Features Yes
Community Features Pet Restrictions
View Y/N No
Total Parking Spaces 1
Private Pool No
Building
Architectural Style Loft
Others
Ownership Condominium/Strata
Managing Broker
+1(416) 300-8540 | admin@pitopi.com




