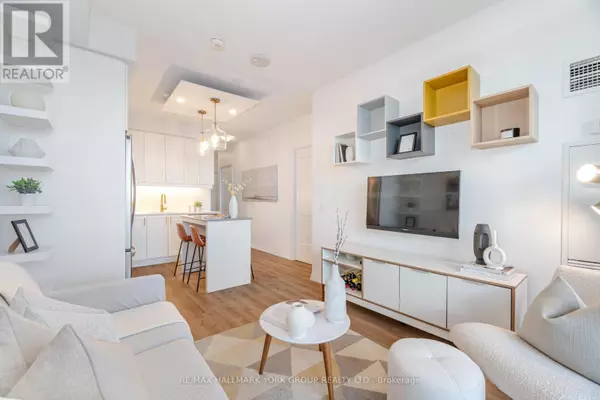7895 Jane ST #616 Vaughan (concord), ON L4K0K2
UPDATED:
Key Details
Property Type Condo
Sub Type Condominium/Strata
Listing Status Active
Purchase Type For Sale
Square Footage 599 sqft
Price per Sqft $1,016
Subdivision Concord
MLS® Listing ID N11910574
Bedrooms 2
Condo Fees $543/mo
Originating Board Toronto Regional Real Estate Board
Property Description
Location
Province ON
Rooms
Extra Room 1 Flat 2.89 m X 2.44 m Kitchen
Extra Room 2 Flat 3.53 m X 2.97 m Living room
Extra Room 3 Flat 4.58 m X 2.93 m Primary Bedroom
Extra Room 4 Flat 2.76 m X 2.56 m Den
Extra Room 5 Flat 2.39 m X 1.64 m Bathroom
Extra Room 6 Flat 2.39 m X 1.71 m Bathroom
Interior
Heating Forced air
Cooling Central air conditioning
Flooring Laminate, Tile
Exterior
Parking Features Yes
Community Features Pet Restrictions
View Y/N No
Total Parking Spaces 1
Private Pool No
Others
Ownership Condominium/Strata
Managing Broker
+1(416) 300-8540 | admin@pitopi.com




