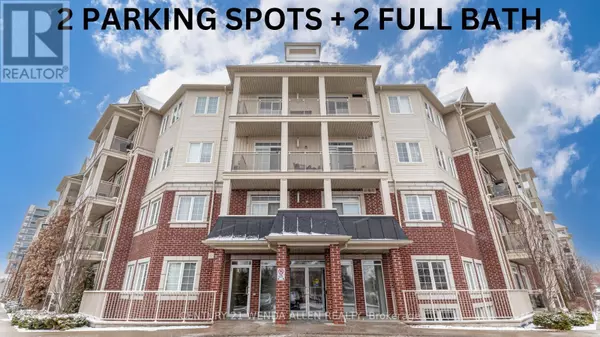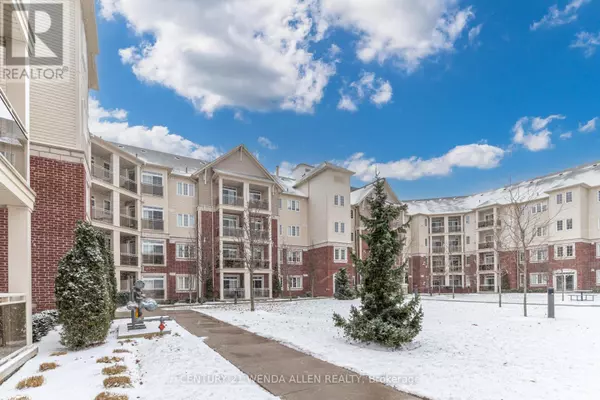84 Aspen Springs DR #211 Clarington (bowmanville), ON L1C0V3
UPDATED:
Key Details
Property Type Condo
Sub Type Condominium/Strata
Listing Status Active
Purchase Type For Sale
Square Footage 699 sqft
Price per Sqft $801
Subdivision Bowmanville
MLS® Listing ID E11910301
Bedrooms 2
Condo Fees $368/mo
Originating Board Toronto Regional Real Estate Board
Property Description
Location
Province ON
Rooms
Extra Room 1 Main level 2.73 m X 2.52 m Kitchen
Extra Room 2 Main level 4.5 m X 3.09 m Dining room
Extra Room 3 Main level 4.5 m X 3.09 m Living room
Extra Room 4 Main level 3.35 m X 3.07 m Primary Bedroom
Extra Room 5 Main level 3.35 m X 2.25 m Bedroom 2
Interior
Heating Forced air
Cooling Central air conditioning
Flooring Tile, Laminate, Carpeted
Exterior
Parking Features No
Community Features Pet Restrictions
View Y/N No
Total Parking Spaces 2
Private Pool No
Others
Ownership Condominium/Strata
Managing Broker
+1(416) 300-8540 | admin@pitopi.com




