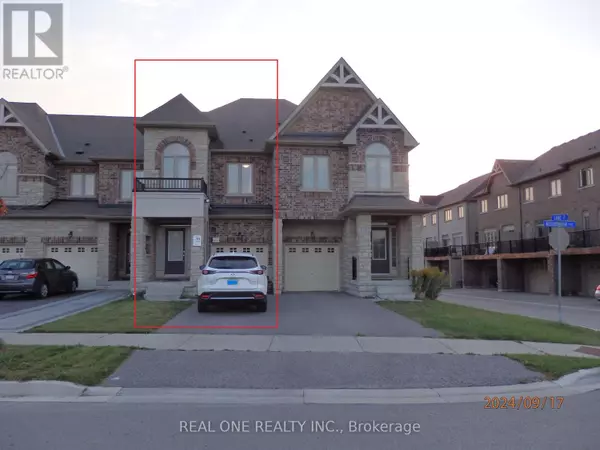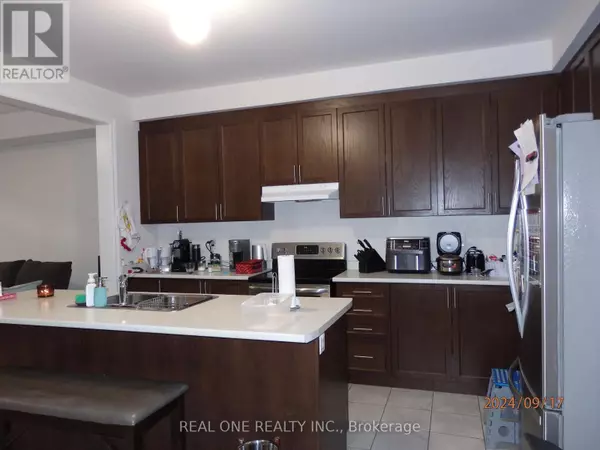129 BEECHBOROUGH CRESCENT East Gwillimbury (sharon), ON L9N0N9
UPDATED:
Key Details
Property Type Townhouse
Sub Type Townhouse
Listing Status Active
Purchase Type For Rent
Square Footage 1,499 sqft
Subdivision Sharon
MLS® Listing ID N11910319
Bedrooms 3
Half Baths 1
Originating Board Toronto Regional Real Estate Board
Property Description
Location
Province ON
Rooms
Extra Room 1 Second level 5.67 m X 3.35 m Primary Bedroom
Extra Room 2 Second level 4.82 m X 2.56 m Bedroom 2
Extra Room 3 Second level 4.27 m X 2.56 m Bedroom 3
Extra Room 4 Main level 6 m X 3.84 m Family room
Extra Room 5 Main level 4.27 m X 2.44 m Kitchen
Extra Room 6 Main level 3.67 m X 2.74 m Eating area
Interior
Heating Forced air
Cooling Central air conditioning, Air exchanger
Flooring Hardwood, Ceramic, Carpeted
Exterior
Parking Features Yes
View Y/N No
Total Parking Spaces 2
Private Pool No
Building
Story 2
Sewer Sanitary sewer
Others
Ownership Freehold
Acceptable Financing Monthly
Listing Terms Monthly
Managing Broker
+1(416) 300-8540 | admin@pitopi.com




