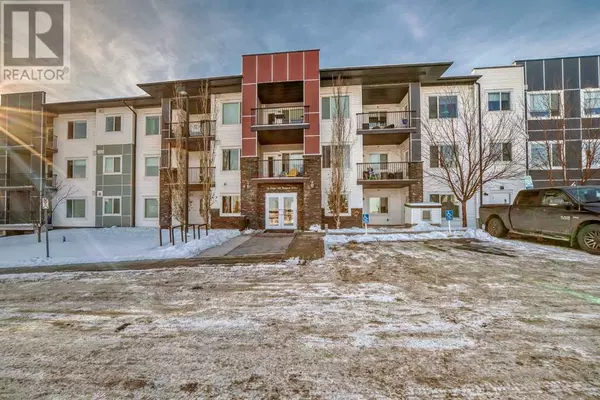105, 12 Sage Hill Terrace NW Calgary, AB T3R0W6
UPDATED:
Key Details
Property Type Condo
Sub Type Condominium/Strata
Listing Status Active
Purchase Type For Sale
Square Footage 797 sqft
Price per Sqft $398
Subdivision Sage Hill
MLS® Listing ID A2185857
Style Low rise
Bedrooms 2
Condo Fees $525/mo
Originating Board Calgary Real Estate Board
Year Built 2015
Property Description
Location
Province AB
Rooms
Extra Room 1 Main level 8.83 Ft x 11.00 Ft Bedroom
Extra Room 2 Main level 3.25 Ft x 2.75 Ft Laundry room
Extra Room 3 Main level 3.58 Ft x 8.75 Ft Other
Extra Room 4 Main level 11.92 Ft x 11.67 Ft Living room
Extra Room 5 Main level 6.17 Ft x 3.67 Ft Other
Extra Room 6 Main level 9.83 Ft x 10.08 Ft Kitchen
Interior
Heating In Floor Heating
Cooling None
Flooring Laminate
Exterior
Parking Features No
Community Features Pets Allowed With Restrictions
View Y/N No
Total Parking Spaces 1
Private Pool No
Building
Story 4
Architectural Style Low rise
Others
Ownership Condominium/Strata
Managing Broker
+1(416) 300-8540 | admin@pitopi.com




