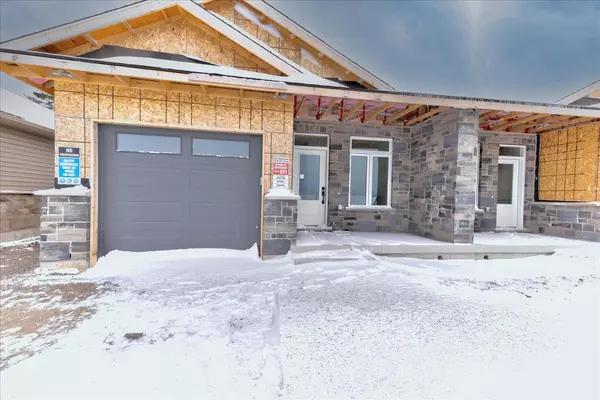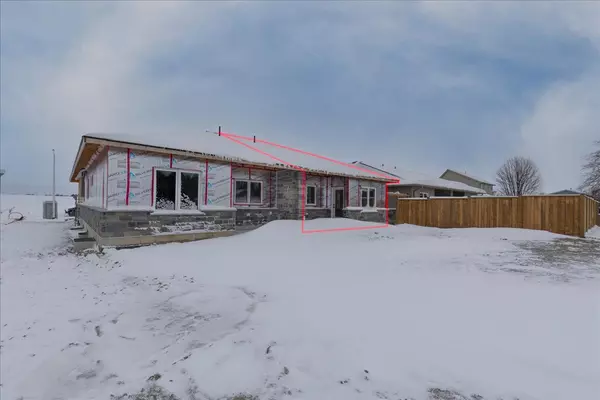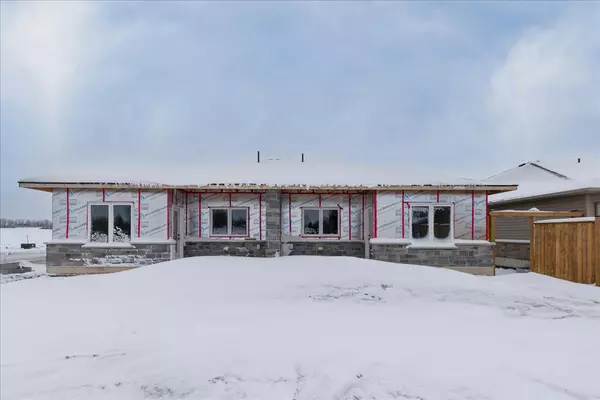177 Wimpole ST Perth, ON N0K 1N0
UPDATED:
01/07/2025 01:50 AM
Key Details
Property Type Multi-Family
Sub Type Semi-Detached
Listing Status Active
Purchase Type For Sale
Approx. Sqft 1100-1500
MLS Listing ID X11910065
Style Bungalow
Bedrooms 2
Tax Year 2025
Property Description
Location
Province ON
County Perth
Community 65 - Town Of Mitchell
Area Perth
Zoning R4-H3
Region 65 - Town of Mitchell
City Region 65 - Town of Mitchell
Rooms
Family Room Yes
Basement Full
Kitchen 1
Interior
Interior Features Air Exchanger, ERV/HRV, Primary Bedroom - Main Floor, Separate Heating Controls, Storage, Water Heater, Water Meter, Water Softener
Cooling Central Air
Inclusions Paved driveway, sod and privacy fence to be installed by Builder.
Exterior
Exterior Feature Patio, Porch, Recreational Area
Parking Features Private
Garage Spaces 2.0
Pool None
Roof Type Asphalt Shingle
Lot Frontage 30.0
Lot Depth 118.0
Total Parking Spaces 2
Building
Foundation Poured Concrete
Managing Broker
+1(416) 300-8540 | admin@pitopi.com



