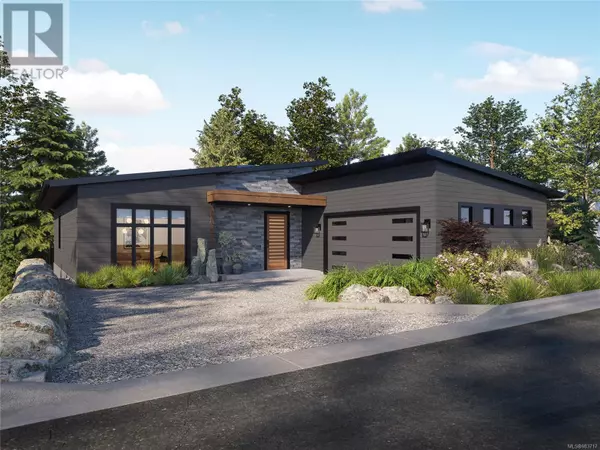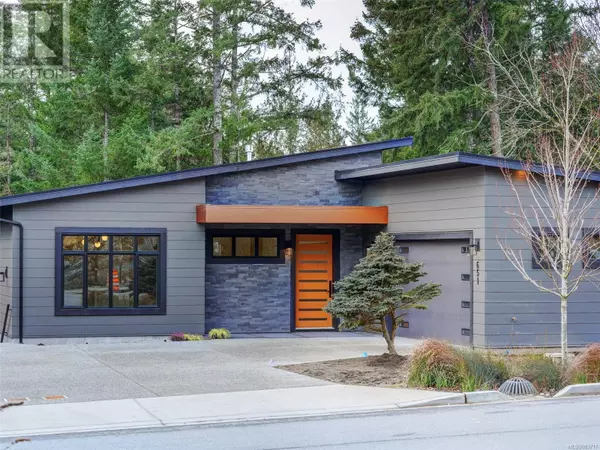651 Medalist Ave Colwood, BC V9C0C3
UPDATED:
Key Details
Property Type Single Family Home
Sub Type Freehold
Listing Status Active
Purchase Type For Sale
Square Footage 3,984 sqft
Price per Sqft $464
Subdivision Olympic View
MLS® Listing ID 983717
Style Contemporary
Bedrooms 4
Originating Board Victoria Real Estate Board
Year Built 2024
Lot Size 8,351 Sqft
Acres 8351.0
Property Description
Location
Province BC
Zoning Residential
Rooms
Extra Room 1 Lower level 21 ft X 20 ft Recreation room
Extra Room 2 Lower level 4-Piece Bathroom
Extra Room 3 Lower level 14 ft X 16 ft Bedroom
Extra Room 4 Lower level 4-Piece Bathroom
Extra Room 5 Lower level 16 ft X 14 ft Bedroom
Extra Room 6 Main level 10 ft X 7 ft Storage
Interior
Heating Forced air, Heat Pump, ,
Cooling Air Conditioned
Fireplaces Number 1
Exterior
Parking Features No
View Y/N No
Total Parking Spaces 4
Private Pool No
Building
Architectural Style Contemporary
Others
Ownership Freehold
Managing Broker
+1(416) 300-8540 | admin@pitopi.com




