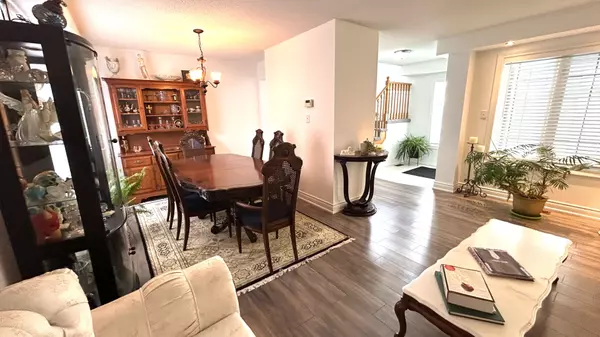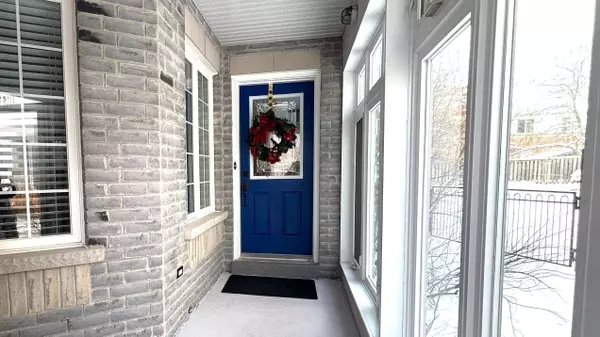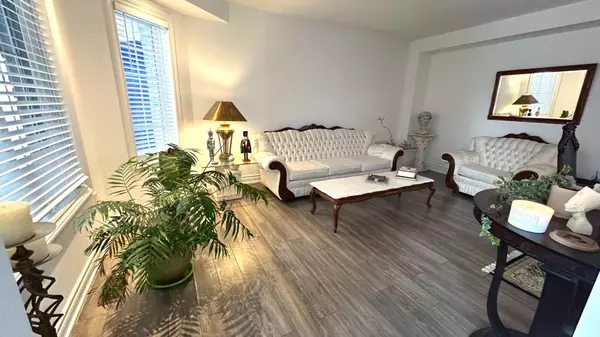See all 24 photos
$949,000
Est. payment /mo
4 BD
3 BA
New
2072 Wilson ST Innisfil, ON L9S 4Y2
REQUEST A TOUR If you would like to see this home without being there in person, select the "Virtual Tour" option and your agent will contact you to discuss available opportunities.
In-PersonVirtual Tour
UPDATED:
01/06/2025 10:45 PM
Key Details
Property Type Single Family Home
Sub Type Detached
Listing Status Active
Purchase Type For Sale
Approx. Sqft 2000-2500
MLS Listing ID N11909843
Style 2-Storey
Bedrooms 4
Annual Tax Amount $4,570
Tax Year 2024
Property Description
Welcome to this charming 4-bedroom detached home, perfect for modern family living. This spacious property boasts a thoughtful layout with ample room to entertain and unwind.The main floor features an inviting L-shaped living and dining room, ideal for hosting gatherings or enjoying cozy family dinners. The large eat-in kitchen is a chef's dream, complete with ample counter space and seamlessly connected to an open-concept family room, creating the perfect hub for daily activities and relaxation.Convenience is key with a main-floor laundry room, making household chores a breeze. An enclosed porch and upstairs balcony provides a peaceful retreat to enjoy your morning coffee or unwind after a long day.Upstairs, you'll find four generously sized bedrooms, including a primary suite with a private ensuite bathroom. The home also offers two additional well-appointed bathrooms for added convenience.The large backyard is perfect for outdoor activities, gardening, or hosting barbecues with friends and family.This home combines functionality and comfort, making it an ideal choice for anyone seeking space and style in a desirable location. Don't miss the opportunity to make it yours!
Location
Province ON
County Simcoe
Community Alcona
Area Simcoe
Region Alcona
City Region Alcona
Rooms
Family Room Yes
Basement Full
Kitchen 1
Interior
Interior Features Auto Garage Door Remote
Cooling Central Air
Fireplace No
Heat Source Gas
Exterior
Parking Features Private
Garage Spaces 6.0
Pool None
Roof Type Asphalt Shingle
Lot Depth 151.93
Total Parking Spaces 8
Building
Foundation Concrete
Listed by RIGHT AT HOME REALTY
First Fully Rewarding Licensed Brokerage | Proudly Canadian
Managing Broker
+1(416) 300-8540 | admin@pitopi.com



