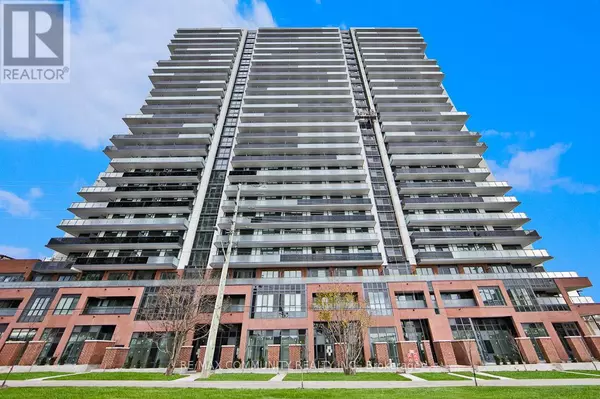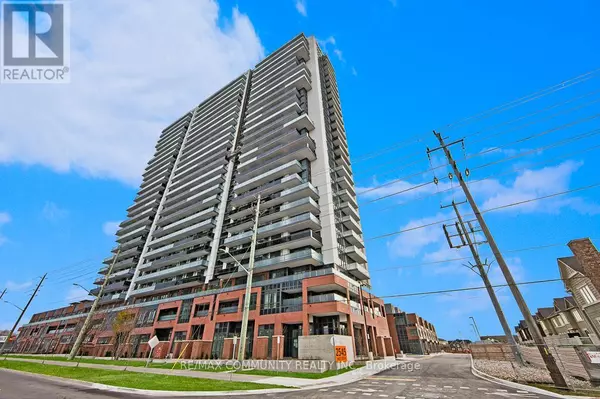See all 21 photos
$1,799
1 BD
1 BA
499 SqFt
Active
2545 Simcoe ST North #302 Oshawa (windfields), ON L1H7K4
REQUEST A TOUR If you would like to see this home without being there in person, select the "Virtual Tour" option and your agent will contact you to discuss available opportunities.
In-PersonVirtual Tour
First Fully Rewarding Licensed Brokerage | Proudly Canadian
PiToPi
admin@pitopi.com +1(416) 300-8540UPDATED:
Key Details
Property Type Condo
Sub Type Condominium/Strata
Listing Status Active
Purchase Type For Rent
Square Footage 499 sqft
Subdivision Windfields
MLS® Listing ID E11909652
Bedrooms 1
Originating Board Toronto Regional Real Estate Board
Property Description
Elevate Your Lifestyle at UC Tower 2! Discover the epitome of modern living in This Modern, Stylish 1Bedroom + 1Bath Luxury Residence Built By Tribute Communities. Boasting Floor To Ceiling Windows With Exceptional East Facing Views and Laminate Flooring Throughout. The Kitchen is adorned with Stainless Steel Appliances Including Fridge, Cooktop, Oven, OTR Microwave, B/I Dishwasher & Quartz Countertops. Spacious Bedroom, Walk out To Your Private Balcony, 3PC Bath With Shower/Tub Combo & Convenient In-Suite Stackable Washer/Dryer. Located in the Vibrant Windfield Farms Neighbourhood, everything you need is at your Doorstep. Indulge in the convenience of a brand new Costco, McDonalds Shopping Plaza, Groceries, and an array of restaurants, all within arm's reach. Plus, with ON-Tech University/Durham College, the 407 & transit options just downstairs, connectivity has never been easier. Don't miss your chance to experience the pinnacle of urban living. Step into a lifestyle that exceeds expectations at Suite 302 at 2545 Simcoe Street North! **** EXTRAS **** Fridge with Freezer, Built-in Cooktop, Built-in Oven, Built-in Microwave, Built-in Dishwasher, Stacked Washer & Dryer. Great Location, Great size, and amazing Affordability. DONT MISS OUT ON THE OPPORTUNITY TO MAKE THIS GEM YOUR HOME! (id:24570)
Location
Province ON
Rooms
Extra Room 1 Main level 3.23 m X 3.23 m Kitchen
Extra Room 2 Main level 1.98 m X 3.23 m Living room
Extra Room 3 Main level 3.71 m X 2.8 m Primary Bedroom
Interior
Heating Forced air
Cooling Central air conditioning
Flooring Laminate
Exterior
Parking Features No
Community Features Pet Restrictions
View Y/N Yes
View View
Private Pool No
Others
Ownership Condominium/Strata
Acceptable Financing Monthly
Listing Terms Monthly
First Fully Rewarding Licensed Brokerage | Proudly Canadian
Managing Broker
+1(416) 300-8540 | admin@pitopi.com




