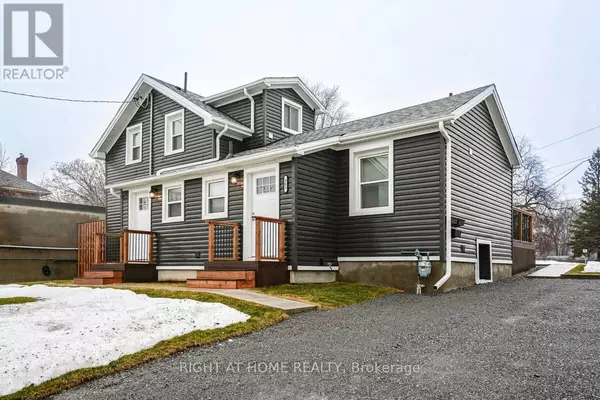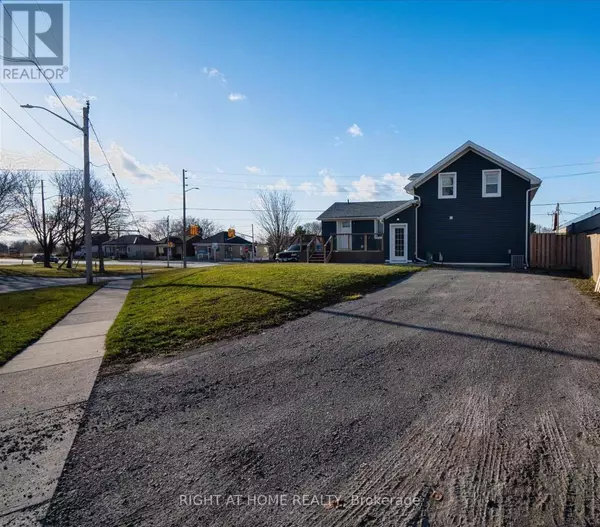See all 33 photos
$1,099,999
Est. payment /mo
3 BD
3 BA
Active
865 SIMCOE STREET S Oshawa (lakeview), ON L1H4K8
REQUEST A TOUR If you would like to see this home without being there in person, select the "Virtual Tour" option and your advisor will contact you to discuss available opportunities.
In-PersonVirtual Tour
UPDATED:
Key Details
Property Type Single Family Home
Listing Status Active
Purchase Type For Sale
Subdivision Lakeview
MLS® Listing ID E11909413
Bedrooms 3
Originating Board Toronto Regional Real Estate Board
Property Description
Prime Oshawa Investment | Legal Duplex with Commercial Potential. 865 Simcoe St S, Oshawa is a golden opportunity for savvy investors and homeowners alike. This versatile property offers a unique blend of residential comfort and commercial potential. With three units, it is ideal for rental income or multi-family living. And with commercial zoning, there are endless possibilities for business ventures. Prime location close to Durham College, Ontario Tech, Oshawa Centre, Costco, 401, schools, GO Transit and future street rapid transit. Walk to the Oshawa Creek for hiking and fishing. Fully renovated in 2022 with 10+ parking spots, each unit is separately metered and comes with stylish kitchens, quartz countertops, S/S appliances and laminate flooring. Unit 1 - 2 bed 1 bath. Unit 2 - 1 bed 1 bath. Basement - studio 1 bath. Don't Miss This Chance to Own a Piece of Oshawa's Thriving Future! **** EXTRAS **** Minutes to 401 and Transit. 3 Separate metres (id:24570)
Location
Province ON
Rooms
Extra Room 1 Second level 4.52 m X 3.37 m Primary Bedroom
Extra Room 2 Second level 3.35 m X 3.07 m Bedroom 2
Extra Room 3 Ground level 5.96 m X 4.41 m Great room
Extra Room 4 Ground level 5.96 m X 4.41 m Kitchen
Extra Room 5 Ground level 5.58 m X 3.73 m Great room
Extra Room 6 Ground level 3.75 m X 3.04 m Primary Bedroom
Interior
Heating Forced air
Cooling Central air conditioning
Flooring Vinyl
Exterior
Parking Features No
View Y/N No
Total Parking Spaces 8
Private Pool No
Building
Story 2
Sewer Sanitary sewer
First Fully Rewarding Licensed Brokerage | Proudly Canadian
Managing Broker
+1(416) 300-8540 | admin@pitopi.com




