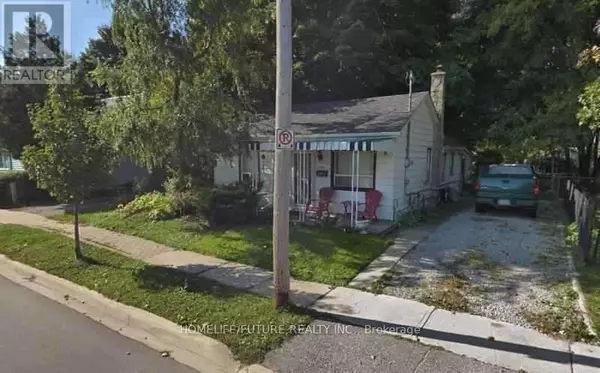See all 13 photos
$699,000
Est. payment /mo
2 BD
1 BA
Active
104 DUKE STREET Clarington (bowmanville), ON L1C2W1
REQUEST A TOUR If you would like to see this home without being there in person, select the "Virtual Tour" option and your agent will contact you to discuss available opportunities.
In-PersonVirtual Tour
UPDATED:
Key Details
Property Type Single Family Home
Sub Type Freehold
Listing Status Active
Purchase Type For Sale
Subdivision Bowmanville
MLS® Listing ID E11909350
Style Bungalow
Bedrooms 2
Originating Board Toronto Regional Real Estate Board
Property Description
Attn Builders Developers, Renovators, Investors. Possible To Build A Detached, Semi Houses Or Town Houses Plus Opt To Build ADU As Per Municipal Of Clarington. 2 Bedroom Detached Bungalow On A Huge 66x165 Ft Lot In A Desirable Bowmanville Neighborhood Right Across The Park. The Laundry Room On Main, Private Fenced Yard With Mature Trees & Shed. Great Location, Close To Schools, Bow Memorial Park, Hospital, Hwy 401 & Much More. Great Investment. All New Construction Within The Same Street. (id:24570)
Location
Province ON
Interior
Heating Forced air
Exterior
Parking Features No
View Y/N No
Total Parking Spaces 3
Private Pool No
Building
Story 1
Sewer Sanitary sewer
Architectural Style Bungalow
Others
Ownership Freehold
First Fully Rewarding Licensed Brokerage | Proudly Canadian
Managing Broker
+1(416) 300-8540 | admin@pitopi.com




