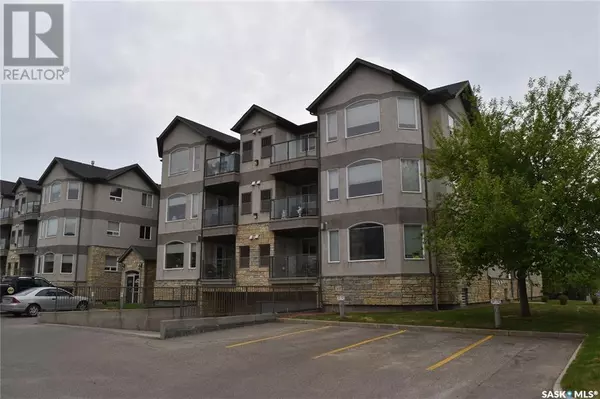202 1225 Stockton STREET N Regina, SK S4X0A3
UPDATED:
Key Details
Property Type Condo
Sub Type Condominium/Strata
Listing Status Active
Purchase Type For Sale
Square Footage 1,226 sqft
Price per Sqft $268
Subdivision Lakeridge Rg
MLS® Listing ID SK992264
Style Low rise
Bedrooms 2
Condo Fees $526/mo
Originating Board Saskatchewan REALTORS® Association
Year Built 2006
Property Description
Location
Province SK
Rooms
Extra Room 1 Main level 10' x 12'6\" Kitchen
Extra Room 2 Main level 10'3\" x 10'6\" Dining room
Extra Room 3 Main level 17' x 18'4\" Living room
Extra Room 4 Main level Measurements not available 4pc Bathroom
Extra Room 5 Main level 10'6\" x 15'3\" Bedroom
Extra Room 6 Main level Measurements not available 3pc Ensuite bath
Interior
Heating Forced air,
Cooling Central air conditioning
Fireplaces Type Conventional
Exterior
Parking Features Yes
Garage Spaces 1.0
Garage Description 1
Community Features Pets not Allowed
View Y/N No
Private Pool No
Building
Lot Description Lawn
Architectural Style Low rise
Others
Ownership Condominium/Strata
Managing Broker
+1(416) 300-8540 | admin@pitopi.com




