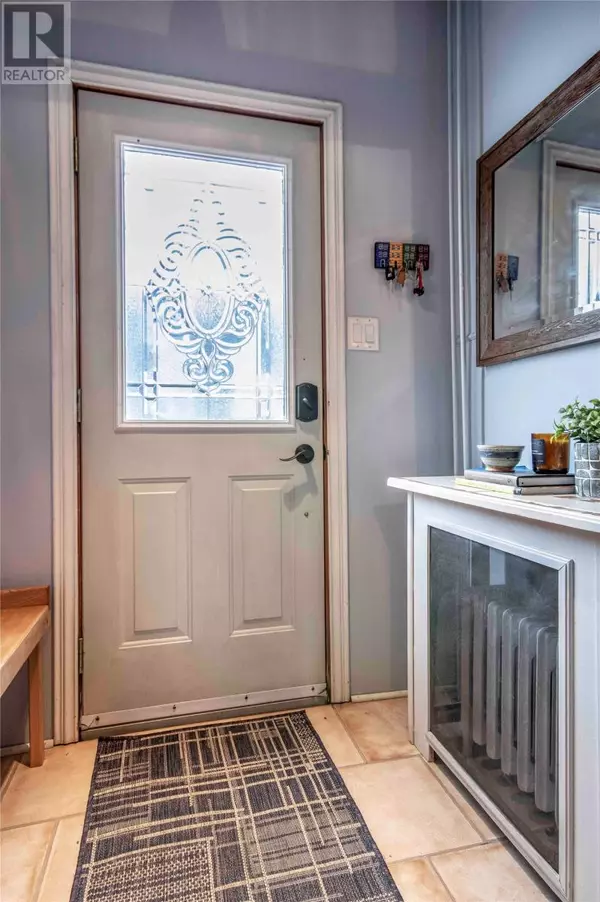56 Fleming Street St. John's, NL A1C3A4
UPDATED:
Key Details
Property Type Single Family Home
Sub Type Freehold
Listing Status Active
Purchase Type For Sale
Square Footage 2,055 sqft
Price per Sqft $184
MLS® Listing ID 1280578
Bedrooms 3
Originating Board Newfoundland & Labrador Association of REALTORS®
Year Built 1943
Property Description
Location
Province NL
Rooms
Extra Room 1 Second level BATH4 Bath (# pieces 1-6)
Extra Room 2 Second level 11 x 10 Bedroom
Extra Room 3 Second level 13 x 9.5 Bedroom
Extra Room 4 Second level 12 x 10 Primary Bedroom
Extra Room 5 Main level 5 x 3.5 Porch
Extra Room 6 Main level 17.5 x 9.5 Kitchen
Interior
Heating Radiant heat,
Flooring Hardwood, Laminate, Mixed Flooring
Exterior
Parking Features No
View Y/N No
Private Pool No
Building
Story 1
Sewer Municipal sewage system
Others
Ownership Freehold
Managing Broker
+1(416) 300-8540 | admin@pitopi.com




