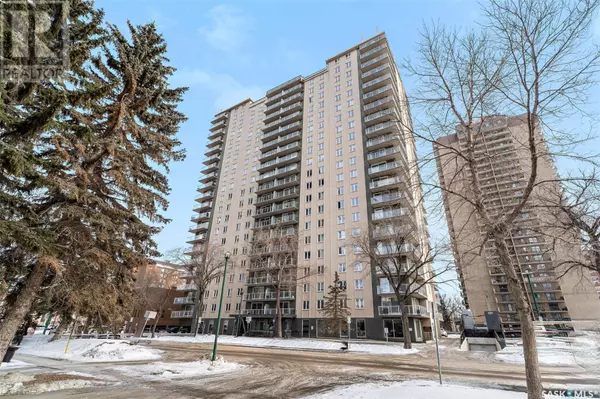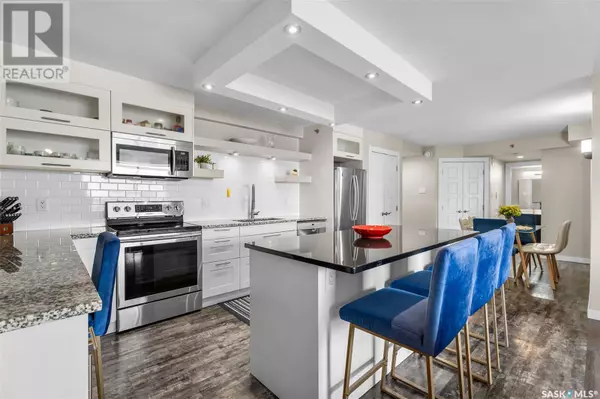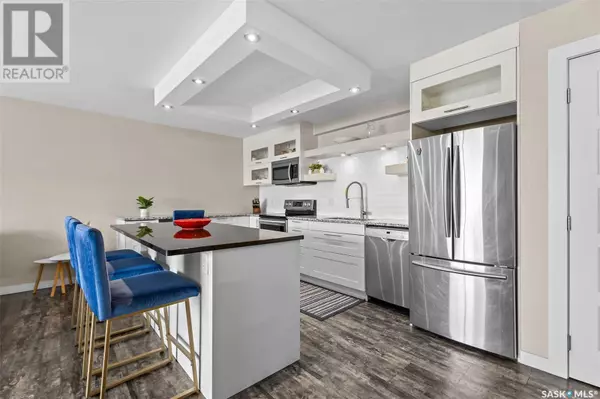2008 320 5th AVENUE N Saskatoon, SK S7K2P5
UPDATED:
Key Details
Property Type Condo
Sub Type Condominium/Strata
Listing Status Active
Purchase Type For Sale
Square Footage 965 sqft
Price per Sqft $326
Subdivision Central Business District
MLS® Listing ID SK992304
Style High rise
Bedrooms 2
Condo Fees $528/mo
Originating Board Saskatchewan REALTORS® Association
Year Built 1968
Property Description
Location
Province SK
Rooms
Extra Room 1 Main level 5 ft , 7 in X 3 ft , 8 in Foyer
Extra Room 2 Main level 8 ft , 7 in X 8 ft , 9 in Dining room
Extra Room 3 Main level 10 ft , 7 in X 14 ft , 9 in Kitchen
Extra Room 4 Main level 10 ft , 4 in X 11 ft , 1 in Bedroom
Extra Room 5 Main level 10 ft , 4 in X 12 ft , 8 in Bedroom
Extra Room 6 Main level 4 ft , 8 in X 9 ft , 1 in 4pc Bathroom
Interior
Heating Baseboard heaters, Forced air, Hot Water
Cooling Central air conditioning
Exterior
Parking Features Yes
Garage Spaces 1.0
Garage Description 1
Community Features Pets Allowed With Restrictions
View Y/N No
Private Pool No
Building
Architectural Style High rise
Others
Ownership Condominium/Strata
Managing Broker
+1(416) 300-8540 | admin@pitopi.com




