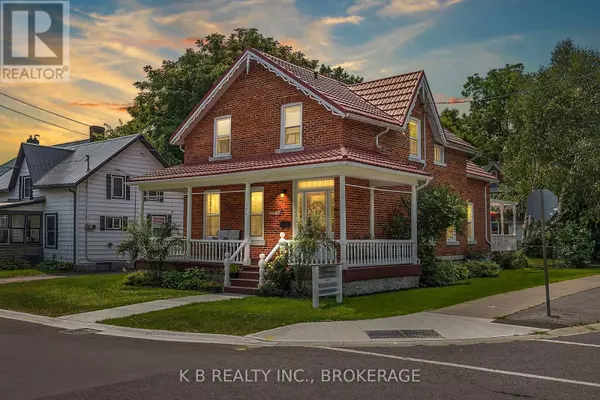186 EAST STREET Greater Napanee, ON K7R1S8
UPDATED:
Key Details
Property Type Single Family Home
Sub Type Freehold
Listing Status Active
Purchase Type For Sale
Subdivision Greater Napanee
MLS® Listing ID X11908942
Bedrooms 3
Half Baths 1
Originating Board Kingston & Area Real Estate Association
Property Description
Location
Province ON
Rooms
Extra Room 1 Second level 1.85 m X 3.15 m Bathroom
Extra Room 2 Second level 4.6 m X 1.75 m Other
Extra Room 3 Second level 3.94 m X 4.29 m Primary Bedroom
Extra Room 4 Second level 3.86 m X 3.71 m Bedroom
Extra Room 5 Second level 2.82 m X 2.95 m Bedroom
Extra Room 6 Basement 7.8 m X 5.97 m Other
Interior
Heating Forced air
Exterior
Parking Features Yes
Fence Fenced yard
View Y/N No
Total Parking Spaces 4
Private Pool No
Building
Story 1.5
Sewer Sanitary sewer
Others
Ownership Freehold
Managing Broker
+1(416) 300-8540 | admin@pitopi.com




