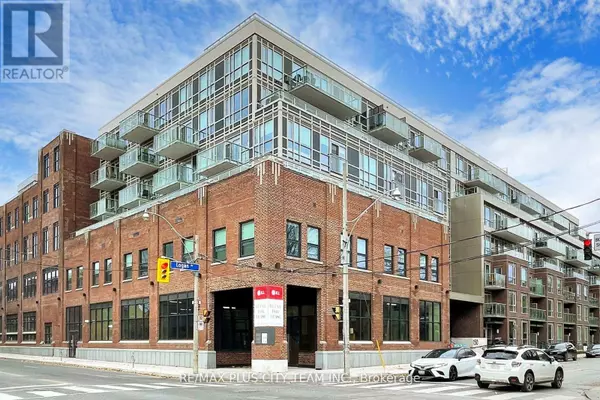150 Logan AVE #515 Toronto (south Riverdale), ON M4M0E4
UPDATED:
Key Details
Property Type Condo
Sub Type Condominium/Strata
Listing Status Active
Purchase Type For Rent
Square Footage 999 sqft
Subdivision South Riverdale
MLS® Listing ID E11908522
Bedrooms 3
Originating Board Toronto Regional Real Estate Board
Property Description
Location
Province ON
Rooms
Extra Room 1 Flat 6.09 m X 7.89 m Living room
Extra Room 2 Flat 6.09 m X 7.89 m Dining room
Extra Room 3 Flat 6.09 m X 7.89 m Kitchen
Extra Room 4 Flat 3 m X 2.83 m Primary Bedroom
Extra Room 5 Flat 2.62 m X 2.83 m Bedroom 2
Extra Room 6 Flat 2.62 m X 2.95 m Bedroom 3
Interior
Heating Forced air
Cooling Central air conditioning
Flooring Laminate
Exterior
Parking Features Yes
Community Features Pet Restrictions
View Y/N No
Total Parking Spaces 2
Private Pool No
Others
Ownership Condominium/Strata
Acceptable Financing Monthly
Listing Terms Monthly
Managing Broker
+1(416) 300-8540 | admin@pitopi.com




