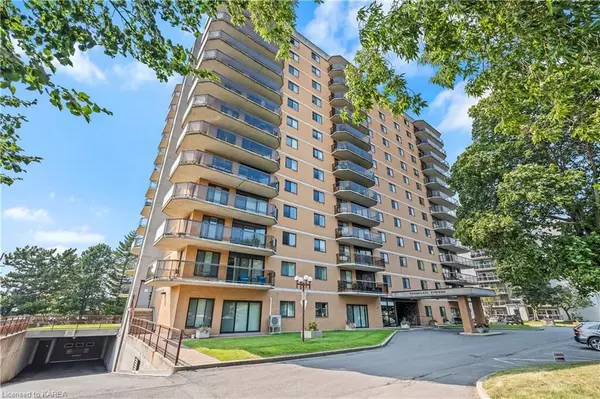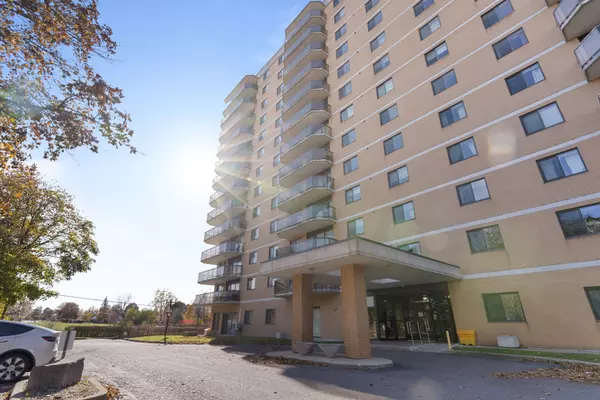257 BATH RD #304 Kingston, ON K7M 7T3
UPDATED:
01/06/2025 05:35 PM
Key Details
Property Type Condo
Sub Type Common Element Condo
Listing Status Active
Purchase Type For Sale
Approx. Sqft 1200-1399
MLS Listing ID X11908980
Style Apartment
Bedrooms 2
HOA Fees $716
Annual Tax Amount $3,438
Tax Year 2024
Property Description
Location
Province ON
County Frontenac
Community West Of Sir John A. Blvd
Area Frontenac
Region West of Sir John A. Blvd
City Region West of Sir John A. Blvd
Rooms
Family Room Yes
Basement None
Kitchen 1
Interior
Interior Features Auto Garage Door Remote
Cooling Window Unit(s)
Fireplace No
Heat Source Electric
Exterior
Exterior Feature Controlled Entry
Parking Features Reserved/Assigned, Underground
View City, Skyline, Trees/Woods
Roof Type Tar and Gravel
Exposure West
Total Parking Spaces 1
Building
Story Call LBO
Unit Features Place Of Worship,Public Transit,School
Foundation Poured Concrete
Locker None
New Construction false
Others
Pets Allowed Restricted
Managing Broker
+1(416) 300-8540 | admin@pitopi.com



