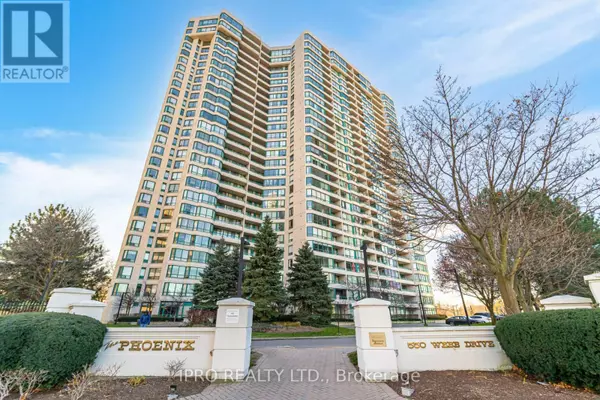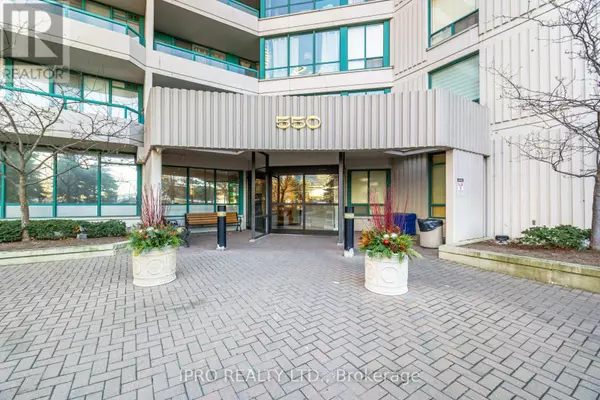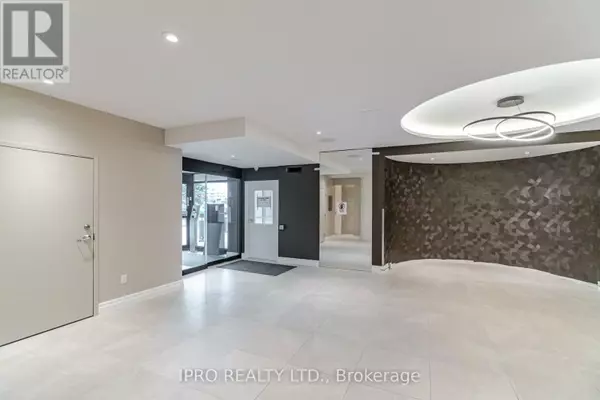550 Webb DR #2602 Mississauga (city Centre), ON L5B3Y4
UPDATED:
Key Details
Property Type Condo
Sub Type Condominium/Strata
Listing Status Active
Purchase Type For Sale
Square Footage 999 sqft
Price per Sqft $725
Subdivision City Centre
MLS® Listing ID W11908199
Bedrooms 3
Condo Fees $828/mo
Originating Board Toronto Regional Real Estate Board
Property Description
Location
Province ON
Rooms
Extra Room 1 Main level 1.98 m X 1.37 m Foyer
Extra Room 2 Main level 5.15 m X 3.17 m Living room
Extra Room 3 Main level 3.99 m X 3.14 m Dining room
Extra Room 4 Main level 4.11 m X 3.04 m Kitchen
Extra Room 5 Main level 4 m X 2.1 m Den
Extra Room 6 Main level 2.5 m X 2.5 m Storage
Interior
Heating Forced air
Cooling Central air conditioning
Flooring Tile, Laminate
Exterior
Parking Features Yes
Community Features Pets not Allowed, School Bus, Community Centre
View Y/N No
Total Parking Spaces 2
Private Pool Yes
Others
Ownership Condominium/Strata
Managing Broker
+1(416) 300-8540 | admin@pitopi.com




