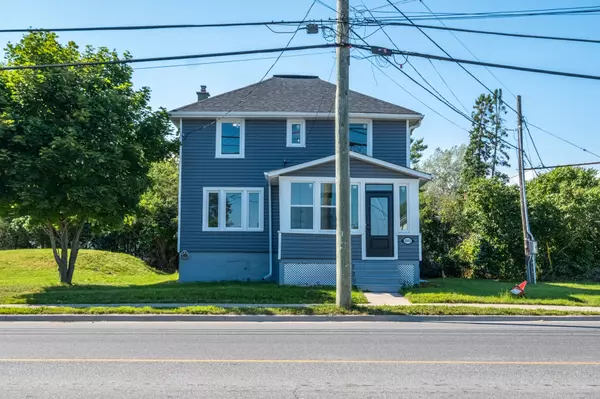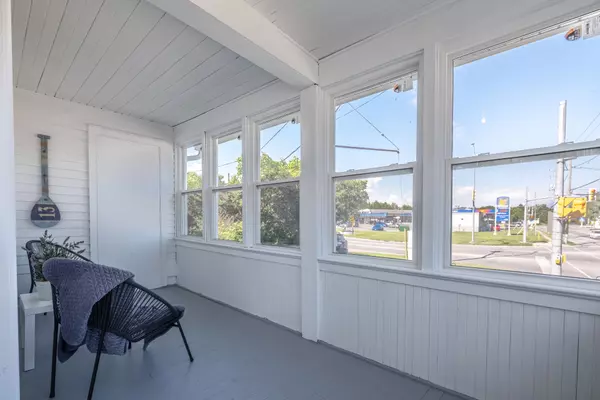4061 BATH RD Frontenac, ON K7M 4Y6
UPDATED:
01/12/2025 11:04 PM
Key Details
Property Type Single Family Home
Sub Type Detached
Listing Status Active
Purchase Type For Sale
MLS Listing ID X11908667
Style 2-Storey
Bedrooms 4
Annual Tax Amount $3,193
Tax Year 2024
Property Description
Location
Province ON
County Frontenac
Community South Of Taylor-Kidd Blvd
Area Frontenac
Zoning Urban Res 1A
Region South of Taylor-Kidd Blvd
City Region South of Taylor-Kidd Blvd
Rooms
Family Room No
Basement Unfinished, Partial Basement
Kitchen 1
Interior
Interior Features Other
Cooling Central Air
Inclusions fridge, stove, dishwasher, washer, dryer, range hood
Exterior
Exterior Feature Deck
Parking Features Private Double, Other
Garage Spaces 4.0
Pool None
View Bay
Roof Type Asphalt Shingle
Lot Frontage 153.58
Lot Depth 48.18
Total Parking Spaces 4
Building
Lot Description Irregular Lot
Foundation Stone, Concrete
New Construction false
Others
Senior Community Yes
Managing Broker
+1(416) 300-8540 | admin@pitopi.com



