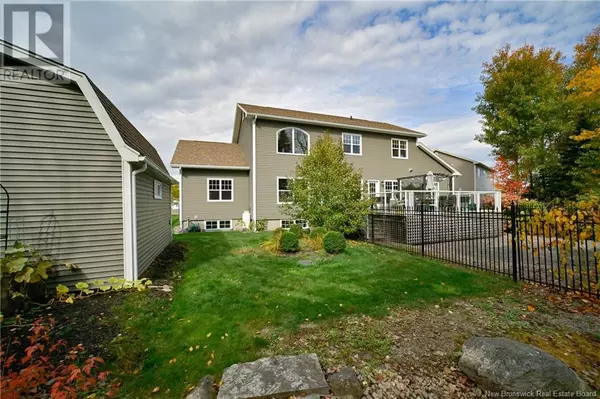35 Hailey's Way Fredericton, NB E3B0T7
UPDATED:
Key Details
Property Type Single Family Home
Sub Type Freehold
Listing Status Active
Purchase Type For Sale
Square Footage 3,039 sqft
Price per Sqft $325
MLS® Listing ID NB110691
Style 2 Level
Bedrooms 4
Half Baths 2
Originating Board New Brunswick Real Estate Board
Year Built 2013
Lot Size 0.293 Acres
Acres 12765.998
Property Description
Location
Province NB
Rooms
Extra Room 1 Second level 20' x 15'7'' Bonus Room
Extra Room 2 Second level 8'5'' x 12'3'' Bath (# pieces 1-6)
Extra Room 3 Second level 12'6'' x 12'4'' Bedroom
Extra Room 4 Second level 12'3'' x 12'3'' Bedroom
Extra Room 5 Basement 14'1'' x 6' Other
Extra Room 6 Basement 31' x 12'6'' Workshop
Interior
Heating Forced air, Heat Pump,
Cooling Air Conditioned, Heat Pump
Flooring Ceramic, Laminate, Wood
Exterior
Parking Features Yes
View Y/N No
Private Pool No
Building
Lot Description Landscaped
Sewer Municipal sewage system
Architectural Style 2 Level
Others
Ownership Freehold
Managing Broker
+1(416) 300-8540 | admin@pitopi.com




