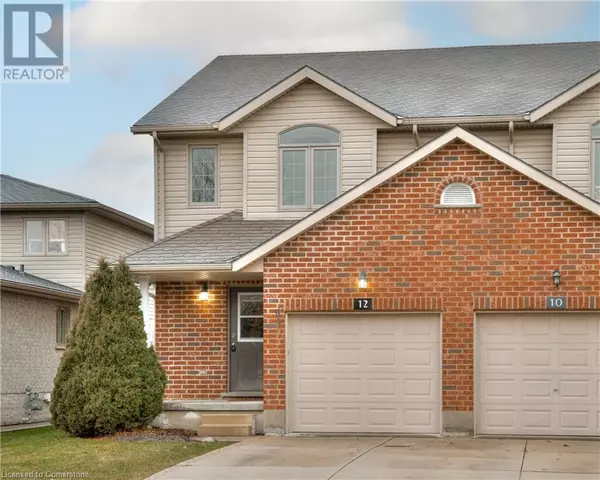12 COLLEGE Street Stratford, ON N5A4R4
UPDATED:
Key Details
Property Type Single Family Home
Sub Type Freehold
Listing Status Active
Purchase Type For Sale
Square Footage 2,165 sqft
Price per Sqft $277
Subdivision 22 - Stratford
MLS® Listing ID 40681492
Style 2 Level
Bedrooms 3
Half Baths 1
Originating Board Cornerstone - Waterloo Region
Year Built 2007
Property Description
Location
Province ON
Rooms
Extra Room 1 Second level 8'4'' x 9'10'' 4pc Bathroom
Extra Room 2 Second level 9'0'' x 13'11'' Bedroom
Extra Room 3 Second level 9'0'' x 14'5'' Bedroom
Extra Room 4 Second level 18'6'' x 17'8'' Primary Bedroom
Extra Room 5 Basement 11'0'' x 8'5'' Utility room
Extra Room 6 Basement 17'8'' x 25'8'' Family room
Interior
Heating Forced air,
Cooling Central air conditioning
Exterior
Parking Features Yes
Community Features Quiet Area, School Bus
View Y/N No
Total Parking Spaces 4
Private Pool No
Building
Story 2
Sewer Municipal sewage system
Architectural Style 2 Level
Others
Ownership Freehold
Managing Broker
+1(416) 300-8540 | admin@pitopi.com




