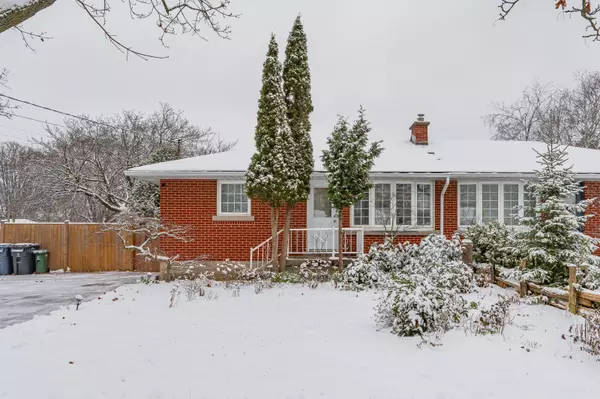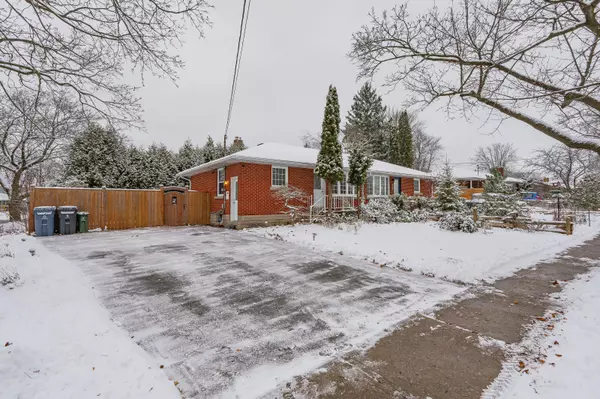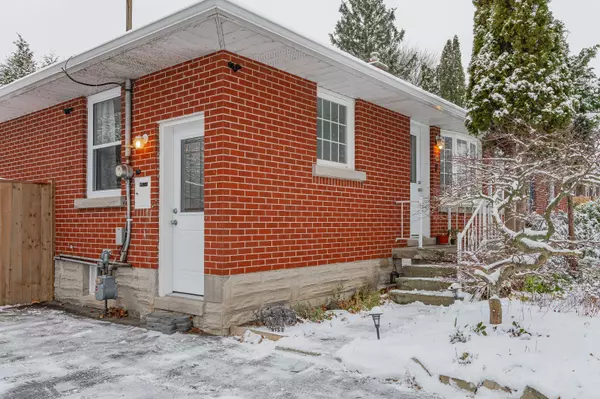45 BRIGHTON ST Wellington, ON N1E 3T2
First Fully Rewarding Licensed Brokerage | Proudly Canadian
PiToPi
admin@pitopi.com +1(416) 300-8540UPDATED:
01/06/2025 06:07 PM
Key Details
Property Type Multi-Family
Sub Type Semi-Detached
Listing Status Active
Purchase Type For Sale
Approx. Sqft < 700
MLS Listing ID X11908053
Style Bungalow
Bedrooms 2
Annual Tax Amount $3,035
Tax Year 2024
Property Description
Location
Province ON
County Wellington
Community Waverley
Area Wellington
Zoning R1B
Region Waverley
City Region Waverley
Rooms
Family Room Yes
Basement Separate Entrance, Unfinished
Kitchen 1
Interior
Interior Features Carpet Free, Floor Drain, Primary Bedroom - Main Floor, Water Heater Owned, Water Softener
Cooling Window Unit(s)
Inclusions Refrigerator, stove, all window coverings and blinds, all electronic light fixtures, LG wall unit AC, dehumidifier, door bell (as is).
Exterior
Exterior Feature Landscaped, Privacy, Year Round Living
Parking Features Private Double
Garage Spaces 4.0
Pool None
Roof Type Asphalt Shingle
Lot Frontage 54.53
Total Parking Spaces 4
Building
Foundation Concrete
Others
Security Features Carbon Monoxide Detectors,Smoke Detector,Security System
Managing Broker
+1(416) 300-8540 | admin@pitopi.com



