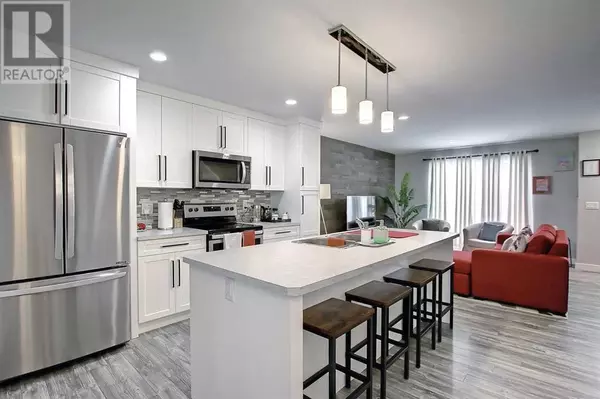13 Iron Gate Boulevard Sylvan Lake, AB T4S0T6
UPDATED:
Key Details
Property Type Townhouse
Sub Type Townhouse
Listing Status Active
Purchase Type For Sale
Square Footage 1,251 sqft
Price per Sqft $287
Subdivision Iron Gate
MLS® Listing ID A2185466
Bedrooms 4
Half Baths 1
Originating Board Central Alberta REALTORS® Association
Year Built 2019
Lot Size 2,315 Sqft
Acres 2315.0
Property Description
Location
Province AB
Rooms
Extra Room 1 Second level 12.50 Ft x 12.83 Ft Primary Bedroom
Extra Room 2 Second level Measurements not available 3pc Bathroom
Extra Room 3 Second level 9.42 Ft x 10.83 Ft Bedroom
Extra Room 4 Second level 9.33 Ft x 9.42 Ft Bedroom
Extra Room 5 Second level Measurements not available 4pc Bathroom
Extra Room 6 Second level 9.25 Ft x 11.83 Ft Bedroom
Interior
Heating Forced air
Cooling None
Flooring Carpeted, Hardwood, Linoleum
Exterior
Parking Features No
Fence Fence
Community Features Golf Course Development, Lake Privileges, Fishing
View Y/N No
Total Parking Spaces 2
Private Pool No
Building
Story 2
Others
Ownership Freehold
Managing Broker
+1(416) 300-8540 | admin@pitopi.com




