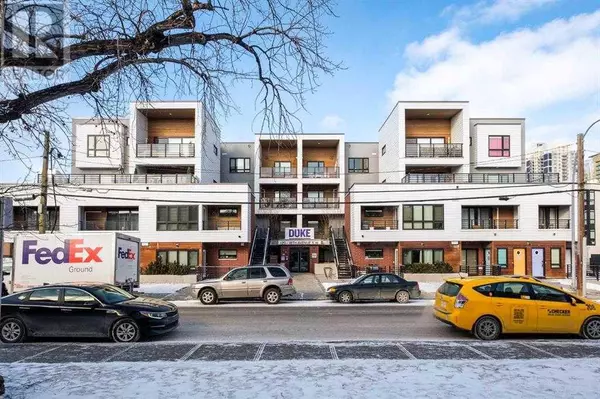112 18 Avenue SW Calgary, AB T2S0B9
UPDATED:
Key Details
Property Type Townhouse
Sub Type Townhouse
Listing Status Active
Purchase Type For Sale
Square Footage 674 sqft
Price per Sqft $504
Subdivision Mission
MLS® Listing ID A2185343
Bedrooms 1
Condo Fees $447/mo
Originating Board Calgary Real Estate Board
Year Built 2017
Property Description
Location
Province AB
Rooms
Extra Room 1 Main level 4.92 Ft x 8.67 Ft 4pc Bathroom
Extra Room 2 Main level 12.58 Ft x 10.25 Ft Primary Bedroom
Extra Room 3 Main level 15.50 Ft x 10.33 Ft Kitchen
Extra Room 4 Main level 4.75 Ft x 8.50 Ft Laundry room
Extra Room 5 Main level 11.67 Ft x 12.50 Ft Living room
Interior
Heating Baseboard heaters
Cooling Wall unit
Flooring Carpeted, Ceramic Tile, Laminate
Exterior
Parking Features Yes
Fence Not fenced
View Y/N No
Total Parking Spaces 1
Private Pool No
Building
Lot Description Landscaped
Story 1
Others
Ownership Condominium/Strata
Managing Broker
+1(416) 300-8540 | admin@pitopi.com




