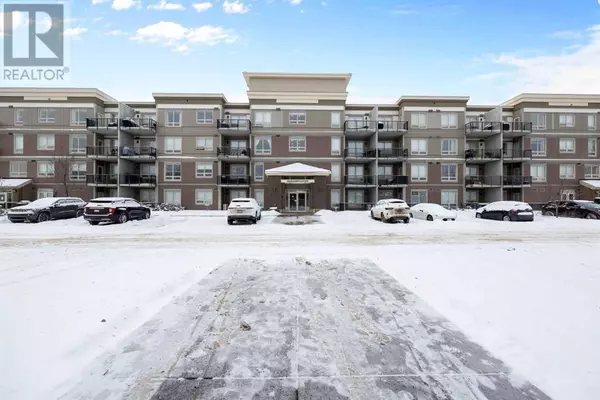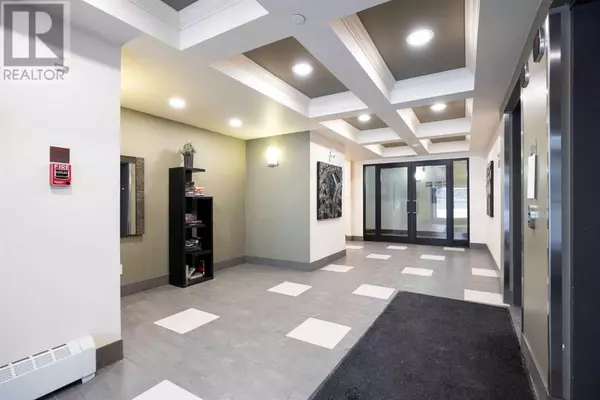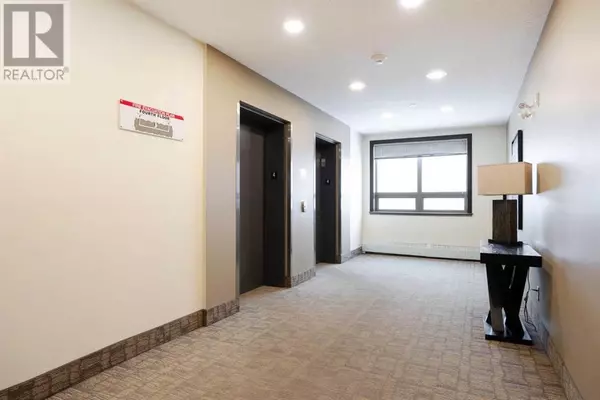1415, 204 Sparrow Hawk Drive Fort Mcmurray, AB T9K0P1
First Fully Rewarding Licensed Brokerage | Proudly Canadian
PiToPi
admin@pitopi.com +1(416) 300-8540UPDATED:
Key Details
Property Type Condo
Sub Type Condominium/Strata
Listing Status Active
Purchase Type For Sale
Square Footage 1,025 sqft
Price per Sqft $278
Subdivision Eagle Ridge
MLS® Listing ID A2184898
Style Low rise
Bedrooms 2
Condo Fees $660/mo
Originating Board Fort McMurray REALTORS®
Year Built 2010
Property Description
Location
Province AB
Rooms
Extra Room 1 Main level 8.00 Ft x 9.83 Ft 4pc Bathroom
Extra Room 2 Main level 8.75 Ft x 7.33 Ft 4pc Bathroom
Extra Room 3 Main level 8.42 Ft x 10.83 Ft Den
Extra Room 4 Main level 11.75 Ft x 10.17 Ft Bedroom
Extra Room 5 Main level 6.50 Ft x 12.42 Ft Dining room
Extra Room 6 Main level 13.08 Ft x 15.25 Ft Kitchen
Interior
Heating Baseboard heaters, Radiant heat
Cooling Central air conditioning
Flooring Carpeted, Laminate, Linoleum
Exterior
Parking Features Yes
Community Features Pets Allowed With Restrictions
View Y/N No
Total Parking Spaces 2
Private Pool No
Building
Story 4
Architectural Style Low rise
Others
Ownership Condominium/Strata
Managing Broker
+1(416) 300-8540 | admin@pitopi.com




