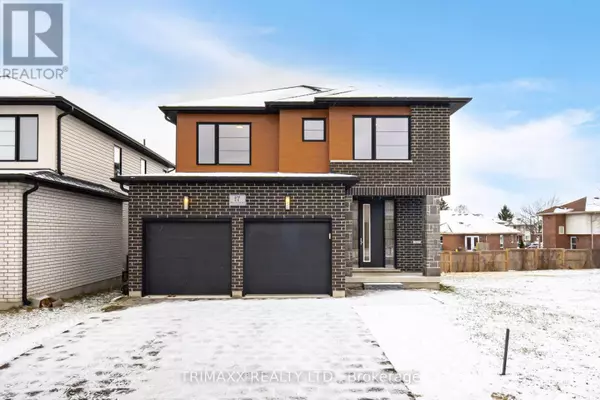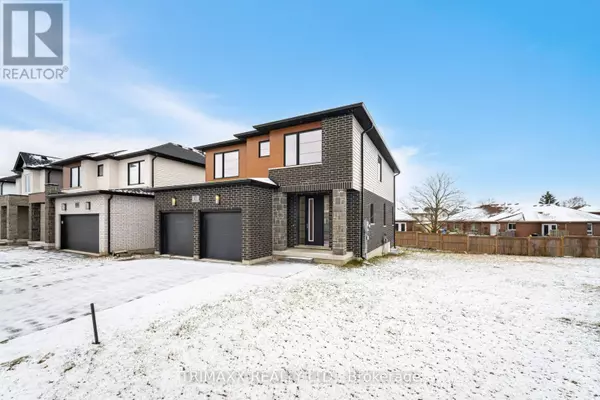See all 40 photos
$834,900
Est. payment /mo
4 BD
3 BA
1,999 SqFt
Active
17 WELCH COURT St. Thomas, ON N5R0M1
REQUEST A TOUR If you would like to see this home without being there in person, select the "Virtual Tour" option and your agent will contact you to discuss available opportunities.
In-PersonVirtual Tour
UPDATED:
Key Details
Property Type Single Family Home
Sub Type Freehold
Listing Status Active
Purchase Type For Sale
Square Footage 1,999 sqft
Price per Sqft $417
Subdivision St. Thomas
MLS® Listing ID X11906437
Bedrooms 4
Half Baths 1
Originating Board Toronto Regional Real Estate Board
Property Description
Welcome to this modern 4-bedroom, 3-bathroom detached home, ideally located in the vibrant heart of St. Thomas. This nearly new two-year-old property offers the perfect blend of contemporary design, functionality, and exceptional convenience, creating an unparalleled living experience. With approximately 2,400 square feet of spacious living space, this home is ideal for families or professionals seeking both luxury and comfort. Natural light flows effortlessly throughout the home, highlighting the expansive open-concept living areas. The thoughtfully designed layout ensures a seamless flow from room to room, creating a welcoming atmosphere for both relaxing and entertaining. The heart of the home, the kitchen, boasts elegant features such as a large island, quartz countertops, a double sink, stylish backsplash, and pendant lighting. A spacious pantry provides ample storage space for all your essentials. Throughout the living room and main areas, you'll find beautiful hardwood floors and pot lights that add warmth and sophistication. The homes attention to detail is evident in the high-end finishes and smart design choices. Upstairs, you will find four generously-sized bedrooms, with walk-in closet and sensor-operated lighting, ensuring both comfort and convenience. The additional bathrooms are fully upgraded with premium fixtures and finishes, providing a spa-like experience. The home features a large, unfinished basement offering endless potential. Whether you wish to create a home gym, media room, or additional living space, the options are limitless. The irregular-shaped lot provides plenty of outdoor space, offering expansive front and backyard areas for relaxation, gardening, or entertaining. The fully interlocked driveway enhances the curb appeal and ensures ample parking. This home offers easy access to local amenities, shopping, dining, parks, and schools, as well as quick access to Highway 401. **** EXTRAS **** With its modern design, spacious layout, and premium upgrades, this exceptional property is the perfect place to call home. Don't miss out on the opportunity to own this beautiful, turnkey home in a prime location (id:24570)
Location
Province ON
Interior
Heating Forced air
Cooling Central air conditioning
Exterior
Parking Features Yes
View Y/N No
Total Parking Spaces 6
Private Pool No
Building
Story 2
Sewer Sanitary sewer
Others
Ownership Freehold
First Fully Rewarding Licensed Brokerage | Proudly Canadian
Managing Broker
+1(416) 300-8540 | admin@pitopi.com




