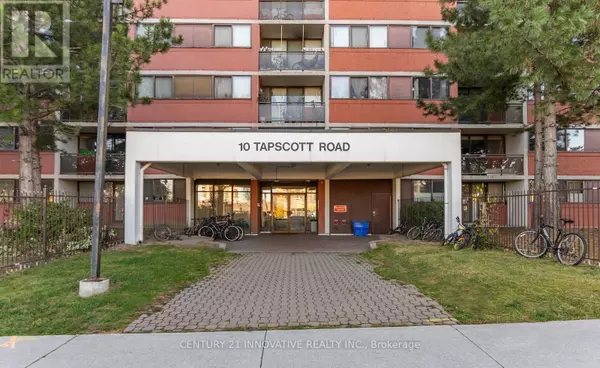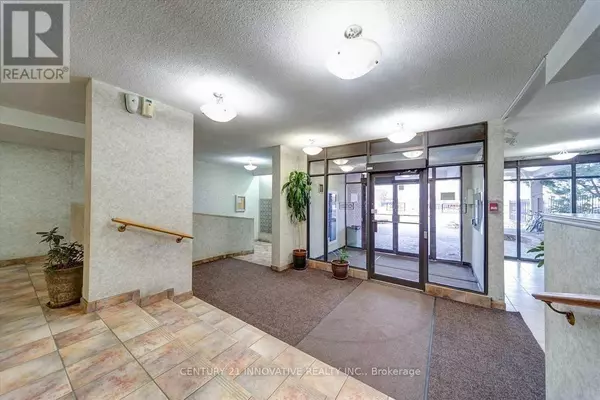10 Tapscott RD #1207 Toronto (malvern), ON M1B3L9
UPDATED:
Key Details
Property Type Condo
Sub Type Condominium/Strata
Listing Status Active
Purchase Type For Rent
Square Footage 899 sqft
Subdivision Malvern
MLS® Listing ID E11905906
Bedrooms 2
Half Baths 1
Originating Board Toronto Regional Real Estate Board
Property Description
Location
Province ON
Rooms
Extra Room 1 Flat 4.84 m X 3.58 m Living room
Extra Room 2 Flat 3.59 m X 2.73 m Dining room
Extra Room 3 Flat 2.78 m X 2.32 m Kitchen
Extra Room 4 Flat 5.27 m X 3.05 m Primary Bedroom
Extra Room 5 Flat 3.25 m X 2.68 m Bedroom 2
Interior
Heating Forced air
Cooling Central air conditioning
Flooring Laminate, Ceramic
Exterior
Parking Features Yes
Community Features Pet Restrictions
View Y/N Yes
View View
Total Parking Spaces 1
Private Pool No
Others
Ownership Condominium/Strata
Acceptable Financing Monthly
Listing Terms Monthly
Managing Broker
+1(416) 300-8540 | admin@pitopi.com




