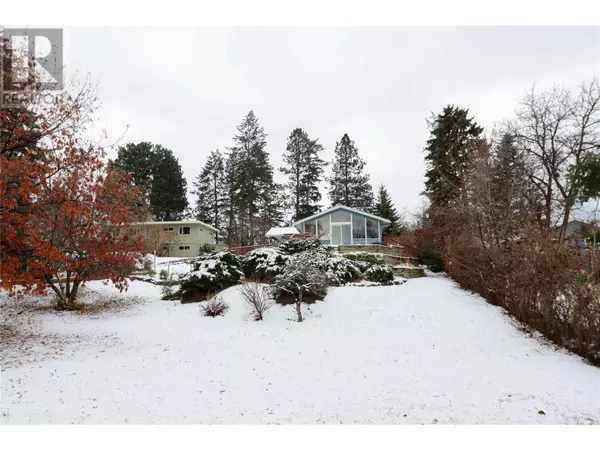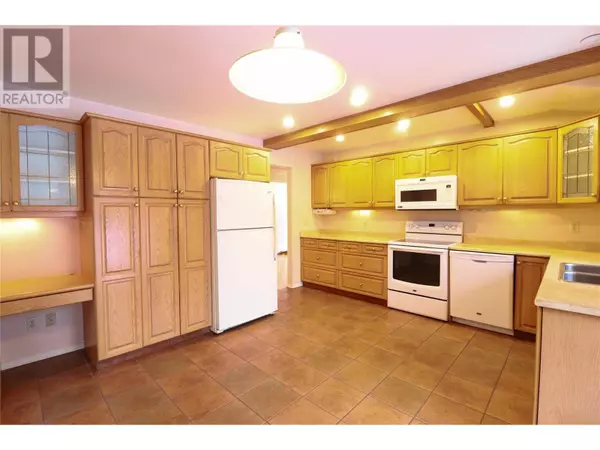709 Sunglo Drive Penticton, BC V2A8X7
UPDATED:
Key Details
Property Type Single Family Home
Sub Type Freehold
Listing Status Active
Purchase Type For Sale
Square Footage 2,795 sqft
Price per Sqft $321
Subdivision Husula/West Bench/Sage Mesa
MLS® Listing ID 10330364
Bedrooms 3
Half Baths 1
Originating Board Association of Interior REALTORS®
Year Built 1973
Lot Size 0.610 Acres
Acres 26571.6
Property Description
Location
Province BC
Zoning Unknown
Rooms
Extra Room 1 Lower level 24'7'' x 22'4'' Recreation room
Extra Room 2 Lower level Measurements not available 3pc Bathroom
Extra Room 3 Main level 14'1'' x 12'1'' Primary Bedroom
Extra Room 4 Main level 19'3'' x 15'10'' Living room
Extra Room 5 Main level 12'5'' x 6'5'' Laundry room
Extra Room 6 Main level 15'3'' x 13' Kitchen
Interior
Heating Baseboard heaters, Forced air
Exterior
Parking Features Yes
Garage Spaces 1.0
Garage Description 1
View Y/N No
Total Parking Spaces 1
Private Pool No
Building
Story 2
Sewer Septic tank
Others
Ownership Freehold
Managing Broker
+1(416) 300-8540 | admin@pitopi.com




