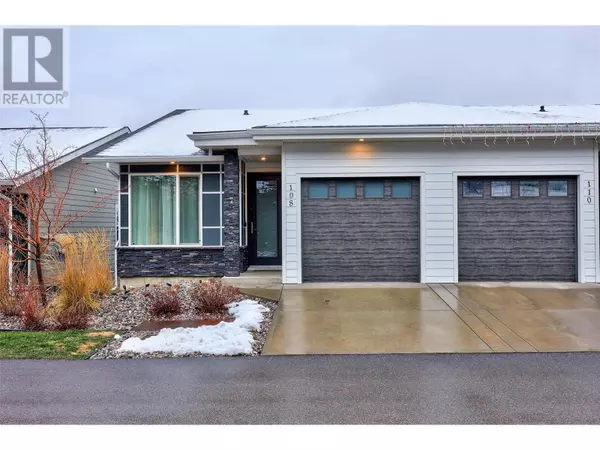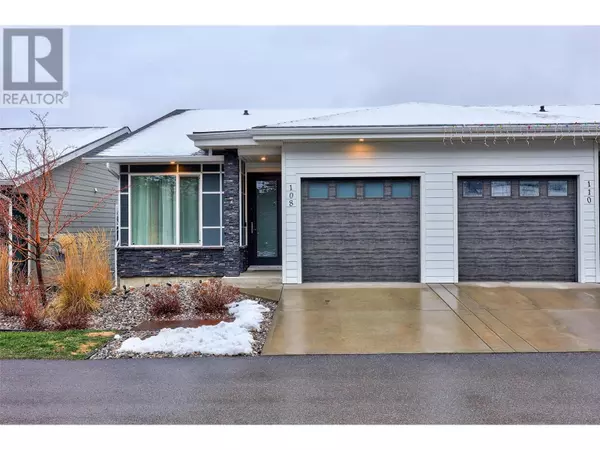2045 Stagecoach DR #108 Kamloops, BC V2B0H8
OPEN HOUSE
Sun Jan 19, 1:00pm - 3:00pm
UPDATED:
Key Details
Property Type Townhouse
Sub Type Townhouse
Listing Status Active
Purchase Type For Sale
Square Footage 2,220 sqft
Price per Sqft $288
Subdivision Batchelor Heights
MLS® Listing ID 10330824
Style Ranch
Bedrooms 3
Condo Fees $281/mo
Originating Board Association of Interior REALTORS®
Year Built 2020
Lot Size 3.610 Acres
Acres 157251.6
Property Description
Location
Province BC
Zoning Residential
Rooms
Extra Room 1 Basement 13'10'' x 10'6'' Utility room
Extra Room 2 Basement 13'8'' x 11'2'' Den
Extra Room 3 Basement 12'10'' x 6'9'' 3pc Bathroom
Extra Room 4 Basement 8'6'' x 10'7'' Bedroom
Extra Room 5 Basement 31'8'' x 12'4'' Recreation room
Extra Room 6 Main level 9'0'' x 11'0'' Bedroom
Interior
Heating Forced air, See remarks
Flooring Mixed Flooring
Fireplaces Type Unknown
Exterior
Parking Features Yes
Garage Spaces 1.0
Garage Description 1
Community Features Pets Allowed
View Y/N No
Roof Type Unknown
Total Parking Spaces 3
Private Pool No
Building
Story 1
Sewer Municipal sewage system
Architectural Style Ranch
Others
Ownership Strata
Managing Broker
+1(416) 300-8540 | admin@pitopi.com




