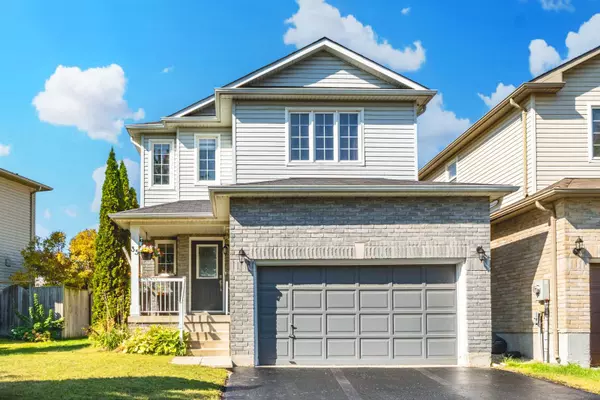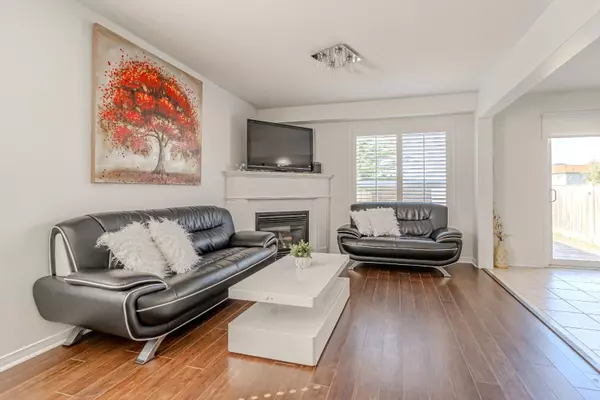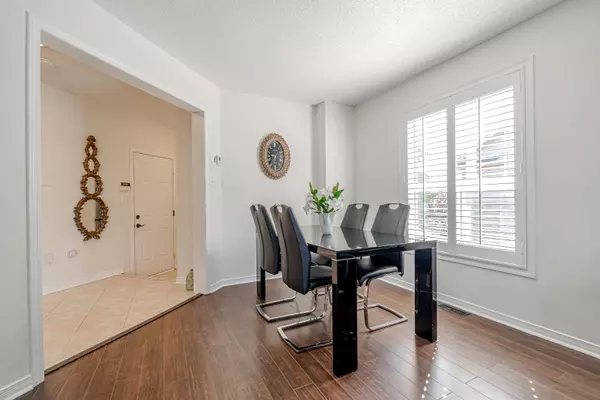35 Lookout ST Essa, ON L0M 1B4
UPDATED:
01/03/2025 05:02 PM
Key Details
Property Type Single Family Home
Sub Type Detached
Listing Status Active
Purchase Type For Sale
Approx. Sqft 1500-2000
MLS Listing ID N11905618
Style 2-Storey
Bedrooms 3
Annual Tax Amount $2,627
Tax Year 2024
Property Description
Location
Province ON
County Simcoe
Community Angus
Area Simcoe
Region Angus
City Region Angus
Rooms
Family Room No
Basement Full, Unfinished
Kitchen 1
Interior
Interior Features Water Softener
Cooling Central Air
Fireplaces Type Natural Gas
Fireplace Yes
Heat Source Gas
Exterior
Exterior Feature Deck, Porch
Parking Features Private Double
Garage Spaces 4.0
Pool None
View City
Roof Type Asphalt Shingle
Lot Depth 124.4
Total Parking Spaces 5
Building
Unit Features Golf,Park,Other,School
Foundation Poured Concrete
Managing Broker
+1(416) 300-8540 | admin@pitopi.com



