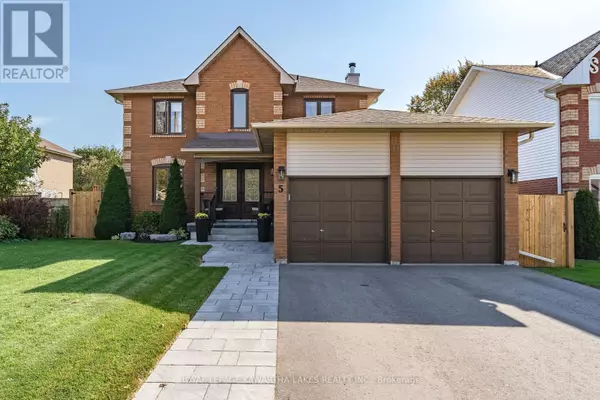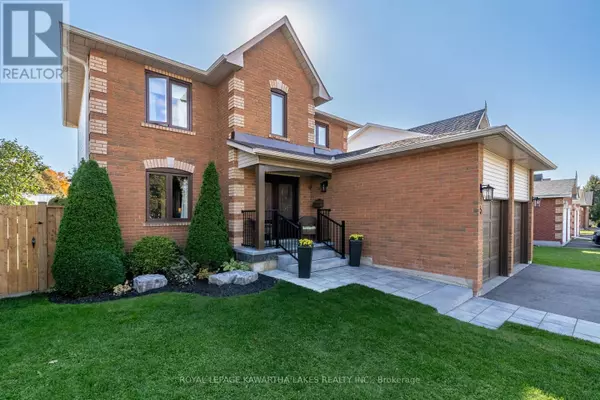5 FLAVELLE CRESCENT Kawartha Lakes (lindsay), ON K9V6E2
UPDATED:
Key Details
Property Type Single Family Home
Sub Type Freehold
Listing Status Active
Purchase Type For Sale
Subdivision Lindsay
MLS® Listing ID X11905371
Bedrooms 4
Half Baths 2
Originating Board Central Lakes Association of REALTORS®
Property Description
Location
Province ON
Rooms
Extra Room 1 Lower level 2.75 m X 2.29 m Games room
Extra Room 2 Lower level 2.6 m X 4.21 m Bedroom 4
Extra Room 3 Lower level 4.43 m X 7.68 m Recreational, Games room
Extra Room 4 Main level 3.1 m X 4.19 m Foyer
Extra Room 5 Main level 3.05 m X 3.5 m Living room
Extra Room 6 Main level 3.05 m x Measurements not available Dining room
Interior
Heating Forced air
Cooling Central air conditioning
Exterior
Parking Features Yes
View Y/N No
Total Parking Spaces 4
Private Pool Yes
Building
Lot Description Landscaped
Story 2
Sewer Sanitary sewer
Others
Ownership Freehold
Managing Broker
+1(416) 300-8540 | admin@pitopi.com




