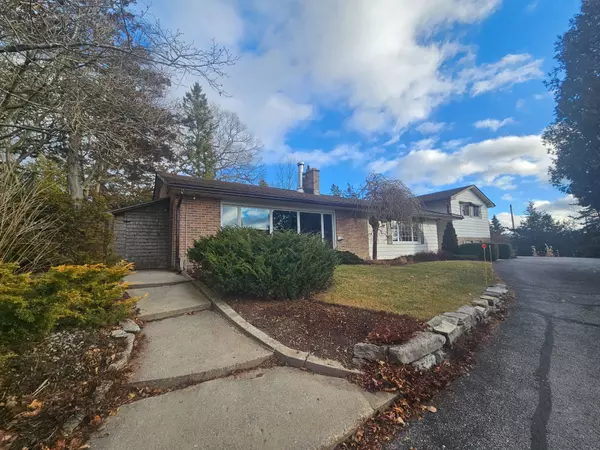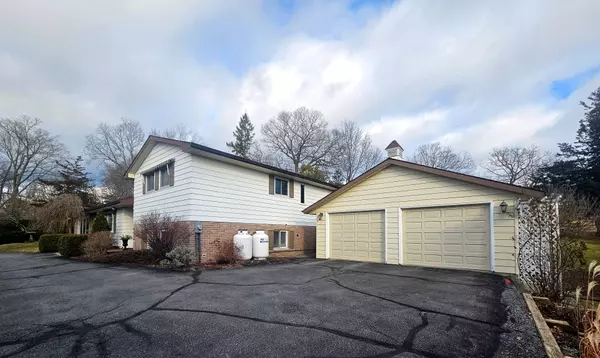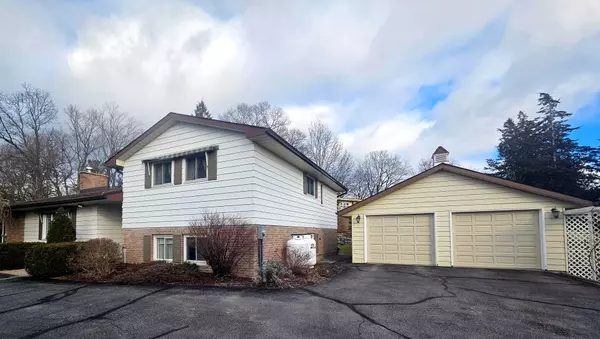23 BROOKLANDS PARK AVE Lennox & Addington, ON K0H 1G0
UPDATED:
01/08/2025 06:01 PM
Key Details
Property Type Single Family Home
Sub Type Detached
Listing Status Active Under Contract
Purchase Type For Sale
MLS Listing ID X11905426
Style Other
Bedrooms 4
Annual Tax Amount $5,826
Tax Year 2024
Lot Size 0.500 Acres
Property Description
Location
Province ON
County Lennox & Addington
Community Lennox And Addington - South
Area Lennox & Addington
Zoning RT
Region Lennox and Addington - South
City Region Lennox and Addington - South
Rooms
Family Room Yes
Basement Finished, Full
Kitchen 1
Separate Den/Office 2
Interior
Interior Features Bar Fridge, Central Vacuum, Countertop Range, Other, Propane Tank, Auto Garage Door Remote, In-Law Capability, Workbench
Cooling Central Air
Fireplaces Number 1
Inclusions Built-in microwave, central vac, dishwasher, dryer, garage door openers (as is), gas stove top, pool and equipment, range hood, refrigerator, built in oven, all window coverings and hardware, pool table and accessories, riding lawn mower, piano
Exterior
Exterior Feature Awnings, Deck, Lighting, Porch, Privacy
Parking Features Private, Other
Garage Spaces 6.0
Pool Inground
View Bay, Forest, Lake, Trees/Woods
Roof Type Asphalt Shingle
Lot Frontage 60.62
Lot Depth 424.0
Total Parking Spaces 6
Building
Lot Description Irregular Lot
Foundation Block
New Construction false
Others
Senior Community Yes
Security Features Smoke Detector
Managing Broker
+1(416) 300-8540 | admin@pitopi.com



