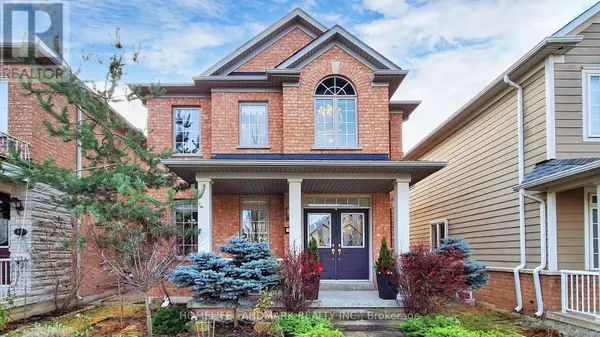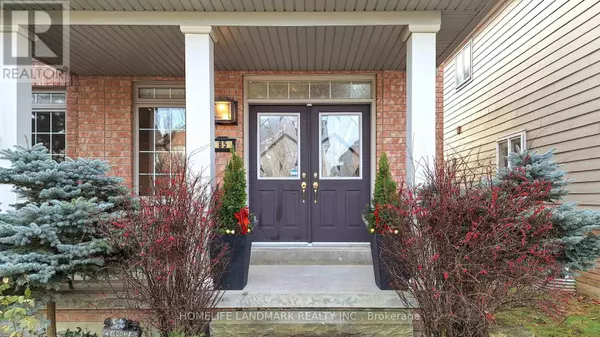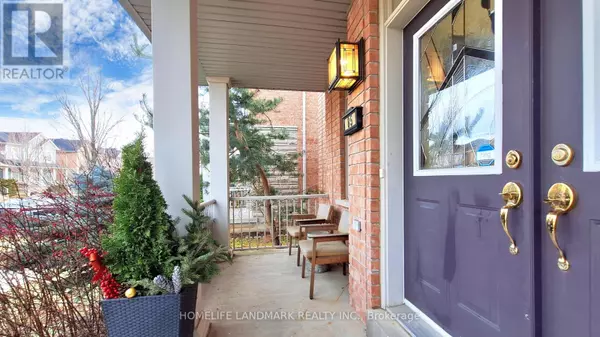85 KENILWORTH GATE Markham (cornell), ON L6B0A9
UPDATED:
Key Details
Property Type Single Family Home
Sub Type Freehold
Listing Status Active
Purchase Type For Sale
Square Footage 1,999 sqft
Price per Sqft $599
Subdivision Cornell
MLS® Listing ID N11905162
Bedrooms 3
Half Baths 1
Originating Board Toronto Regional Real Estate Board
Property Description
Location
Province ON
Rooms
Extra Room 1 Second level 5.3 m X 3.84 m Primary Bedroom
Extra Room 2 Second level 3.55 m X 3.6 m Bedroom 2
Extra Room 3 Second level 3.43 m X 3.65 m Bedroom 3
Extra Room 4 Main level 5.74 m X 3.6 m Living room
Extra Room 5 Main level 5.74 m X 3.6 m Dining room
Extra Room 6 Main level 5.66 m X 3.6 m Family room
Interior
Heating Forced air
Cooling Central air conditioning
Flooring Hardwood, Ceramic, Laminate
Exterior
Parking Features Yes
Fence Fenced yard
View Y/N No
Total Parking Spaces 4
Private Pool No
Building
Story 2
Sewer Sanitary sewer
Others
Ownership Freehold
Managing Broker
+1(416) 300-8540 | admin@pitopi.com




