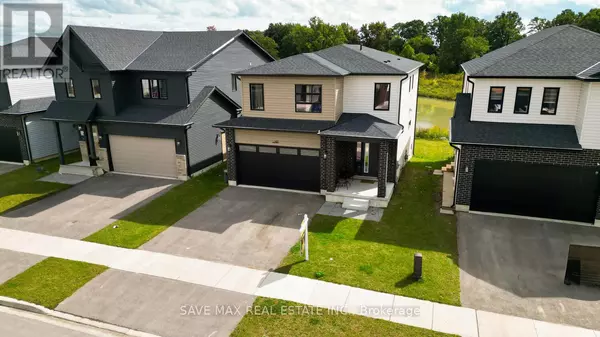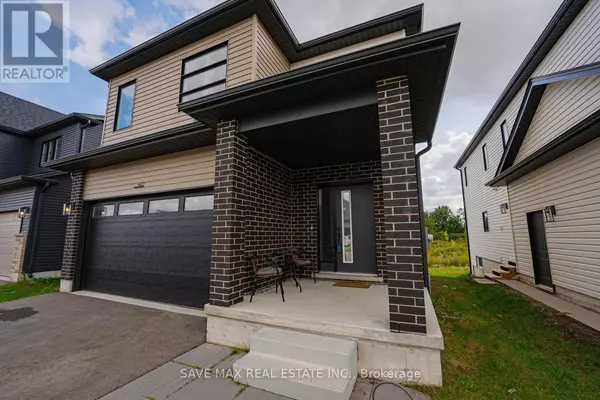1427 TWILITE BOULEVARD London, ON N6G3R5
UPDATED:
Key Details
Property Type Single Family Home
Sub Type Freehold
Listing Status Active
Purchase Type For Sale
Subdivision North S
MLS® Listing ID X11904827
Bedrooms 4
Half Baths 1
Originating Board Toronto Regional Real Estate Board
Property Description
Location
Province ON
Rooms
Extra Room 1 Second level Measurements not available Bathroom
Extra Room 2 Second level Measurements not available Bathroom
Extra Room 3 Second level 4.57 m X 3.63 m Primary Bedroom
Extra Room 4 Second level 3.07 m X 3.35 m Bedroom
Extra Room 5 Second level 3.66 m X 3.86 m Bedroom
Extra Room 6 Second level 3.61 m X 2.95 m Bedroom
Interior
Heating Forced air
Cooling Central air conditioning
Exterior
Parking Features Yes
View Y/N No
Total Parking Spaces 4
Private Pool No
Building
Story 2
Sewer Sanitary sewer
Others
Ownership Freehold
Managing Broker
+1(416) 300-8540 | admin@pitopi.com




