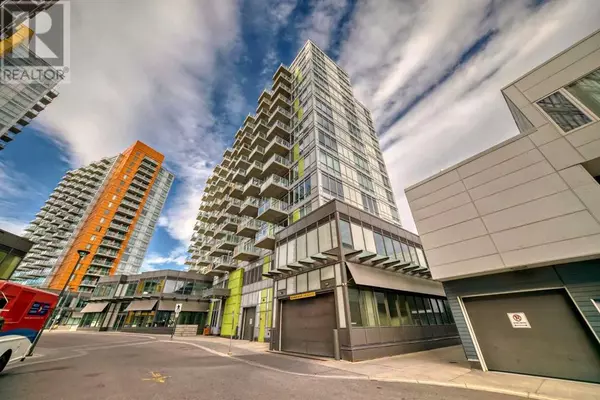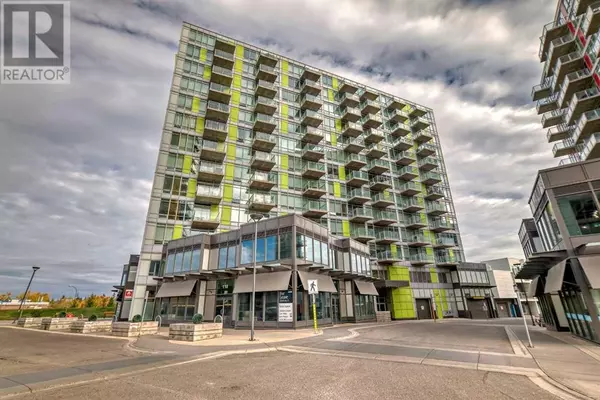513, 30 Brentwood Common NW Calgary, AB T2L2L8
UPDATED:
Key Details
Property Type Condo
Sub Type Condominium/Strata
Listing Status Active
Purchase Type For Sale
Square Footage 623 sqft
Price per Sqft $592
Subdivision Brentwood
MLS® Listing ID A2185026
Style High rise
Bedrooms 2
Condo Fees $554/mo
Originating Board Calgary Real Estate Board
Year Built 2015
Property Description
Location
Province AB
Rooms
Extra Room 1 Main level 9.50 Ft x 4.92 Ft Other
Extra Room 2 Main level 9.42 Ft x 8.08 Ft Primary Bedroom
Extra Room 3 Main level 9.58 Ft x 4.92 Ft 4pc Bathroom
Extra Room 4 Main level 8.67 Ft x 4.92 Ft 4pc Bathroom
Extra Room 5 Main level 10.33 Ft x 3.58 Ft Kitchen
Extra Room 6 Main level 2.25 Ft x 2.42 Ft Laundry room
Interior
Heating Central heating
Cooling Central air conditioning
Flooring Laminate
Exterior
Parking Features Yes
Community Features Pets Allowed With Restrictions
View Y/N No
Total Parking Spaces 1
Private Pool No
Building
Story 13
Architectural Style High rise
Others
Ownership Condominium/Strata
Managing Broker
+1(416) 300-8540 | admin@pitopi.com




