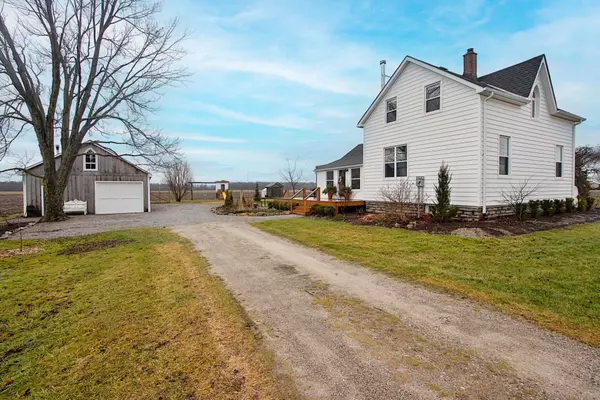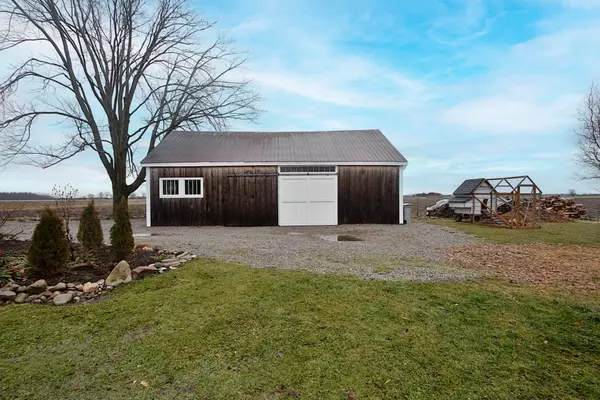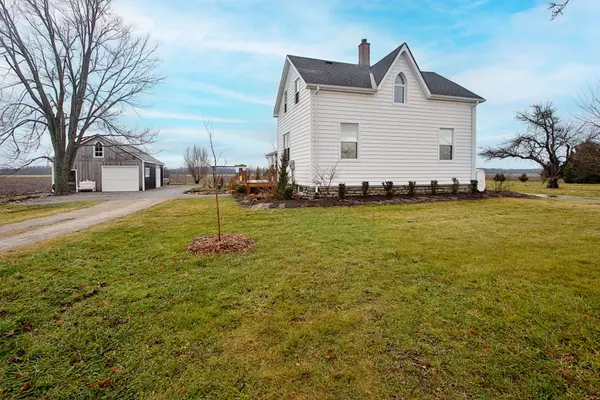4861 Perth Line 20 Line Perth, ON N0K 1V0
UPDATED:
01/13/2025 02:30 PM
Key Details
Property Type Single Family Home
Sub Type Rural Residential
Listing Status Pending
Purchase Type For Sale
MLS Listing ID X11904378
Style 1 1/2 Storey
Bedrooms 4
Annual Tax Amount $2,743
Tax Year 2024
Lot Size 0.500 Acres
Property Description
Location
Province ON
County Perth
Community 52 - Downie Twp
Area Perth
Zoning R
Region 52 - Downie Twp
City Region 52 - Downie Twp
Rooms
Family Room No
Basement Unfinished
Kitchen 1
Interior
Interior Features Water Softener, Water Heater, Sump Pump, Central Vacuum, Upgraded Insulation, Water Purifier
Cooling None
Fireplaces Type Wood Stove, Freestanding
Inclusions Dishwasher, Stove, Fridge, Washer & Dryer. Water heating system equipment. Yellow Lockers. Central Vac & attachments. Curtains. Water Softener. Water Heater. Work Benches. Estimated 1 year supply of wood.
Exterior
Exterior Feature Lighting, Deck, Backs On Green Belt, Landscaped
Parking Features Private
Garage Spaces 7.0
Pool None
Roof Type Asphalt Shingle
Lot Frontage 235.54
Lot Depth 170.39
Total Parking Spaces 7
Building
Foundation Poured Concrete
Managing Broker
+1(416) 300-8540 | admin@pitopi.com



