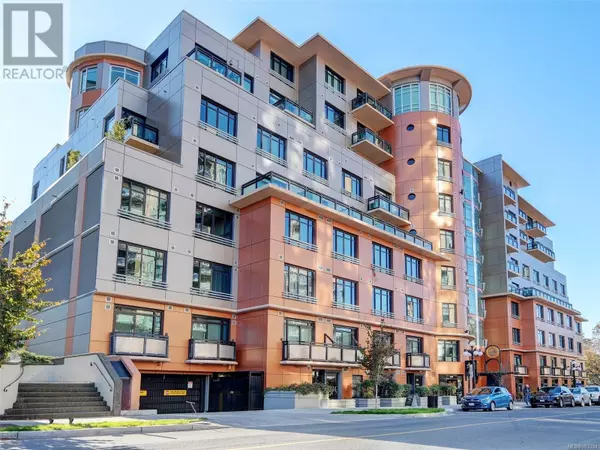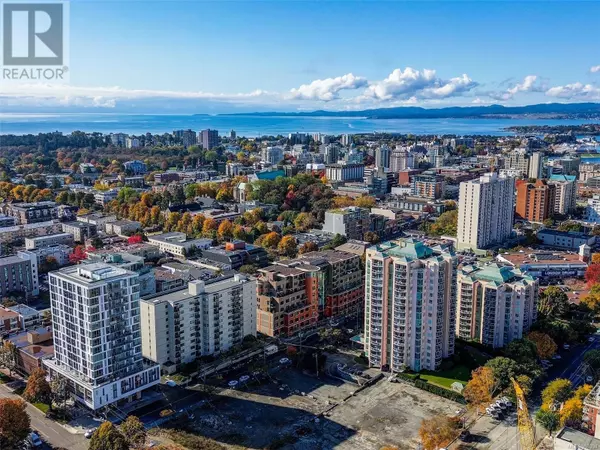1029 View ST #530 Victoria, BC V8V0C9
UPDATED:
Key Details
Property Type Condo
Sub Type Strata
Listing Status Active
Purchase Type For Sale
Square Footage 483 sqft
Price per Sqft $826
Subdivision Jukebox
MLS® Listing ID 983394
Bedrooms 1
Condo Fees $287/mo
Originating Board Victoria Real Estate Board
Year Built 2019
Lot Size 463 Sqft
Acres 463.0
Property Description
Location
Province BC
Zoning Residential
Rooms
Extra Room 1 Main level 8' x 8' Kitchen
Extra Room 2 Main level 3-Piece Bathroom
Extra Room 3 Main level 8' x 9' Bedroom
Extra Room 4 Main level 8' x 12' Living room/Dining room
Interior
Heating Forced air
Cooling None
Exterior
Parking Features No
Community Features Pets Allowed With Restrictions, Family Oriented
View Y/N Yes
View Mountain view
Private Pool No
Others
Ownership Strata
Acceptable Financing Monthly
Listing Terms Monthly
Managing Broker
+1(416) 300-8540 | admin@pitopi.com




