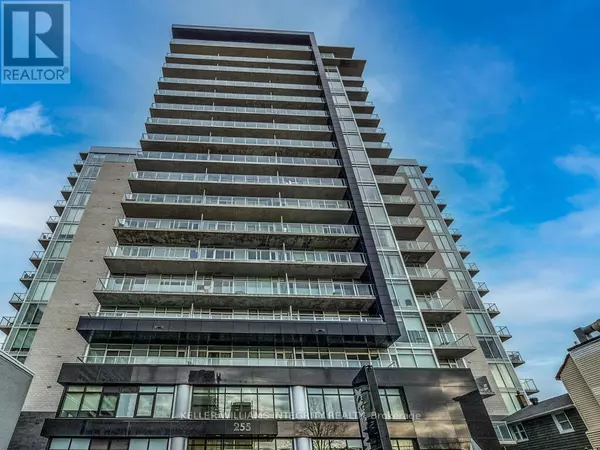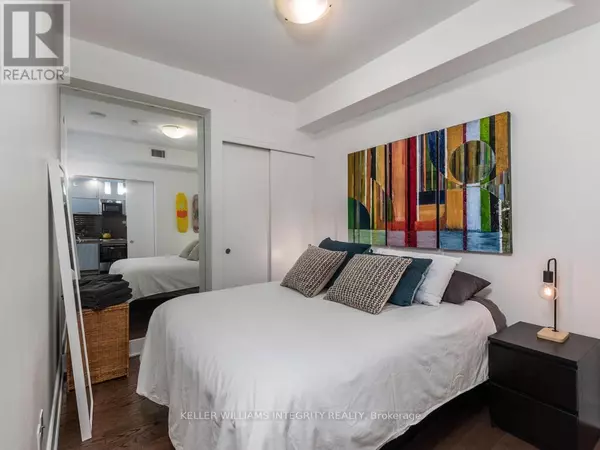255 Bay ST #1308 Ottawa, ON K1R0C5
UPDATED:
Key Details
Property Type Condo
Sub Type Condominium/Strata
Listing Status Active
Purchase Type For Sale
Square Footage 599 sqft
Price per Sqft $866
Subdivision 4102 - Ottawa Centre
MLS® Listing ID X11904071
Bedrooms 1
Condo Fees $501/mo
Originating Board Ottawa Real Estate Board
Property Description
Location
Province ON
Rooms
Extra Room 1 Main level 3.29 m X 3.35 m Kitchen
Extra Room 2 Main level 2.74 m X 3.04 m Bedroom
Extra Room 3 Main level 2.95 m X 3.04 m Den
Extra Room 4 Main level 1.82 m X 1.52 m Bathroom
Extra Room 5 Main level 3.1 m X 3.35 m Living room
Interior
Heating Forced air
Cooling Central air conditioning
Exterior
Parking Features Yes
Community Features Pet Restrictions
View Y/N No
Total Parking Spaces 1
Private Pool Yes
Others
Ownership Condominium/Strata
Managing Broker
+1(416) 300-8540 | admin@pitopi.com




