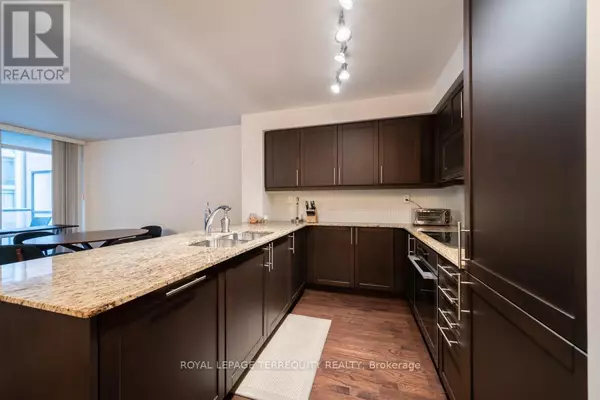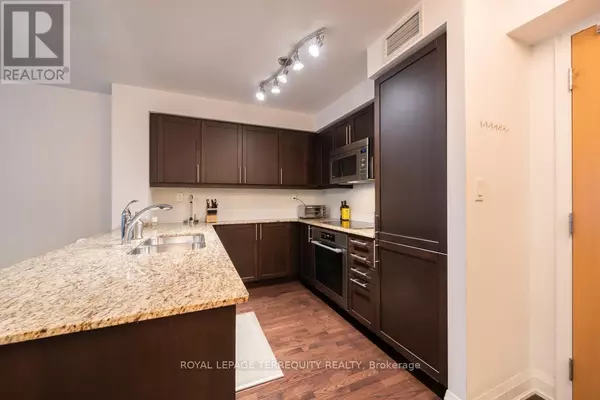1 Bedford RD #302 Toronto (annex), ON M5R2B5
First Fully Rewarding Licensed Brokerage | Proudly Canadian
PiToPi
admin@pitopi.com +1(416) 300-8540UPDATED:
Key Details
Property Type Condo
Sub Type Condominium/Strata
Listing Status Active
Purchase Type For Rent
Square Footage 599 sqft
Subdivision Annex
MLS® Listing ID C11902863
Bedrooms 1
Originating Board Toronto Regional Real Estate Board
Property Description
Location
Province ON
Rooms
Extra Room 1 Main level 5.1 m X 3.89 m Living room
Extra Room 2 Main level 5.1 m X 3.89 m Dining room
Extra Room 3 Main level 3.89 m X 2.64 m Kitchen
Extra Room 4 Main level 3.01 m X 3.54 m Bedroom
Extra Room 5 Main level 2.77 m X 1.45 m Bathroom
Interior
Heating Forced air
Cooling Central air conditioning
Flooring Carpeted, Tile
Exterior
Parking Features Yes
Community Features Pets not Allowed
View Y/N No
Total Parking Spaces 1
Private Pool Yes
Others
Ownership Condominium/Strata
Acceptable Financing Monthly
Listing Terms Monthly
Managing Broker
+1(416) 300-8540 | admin@pitopi.com




