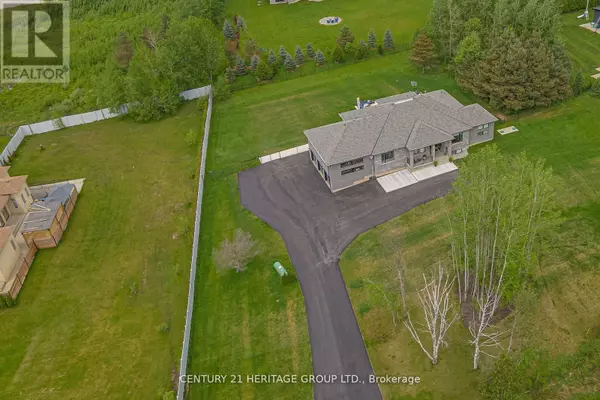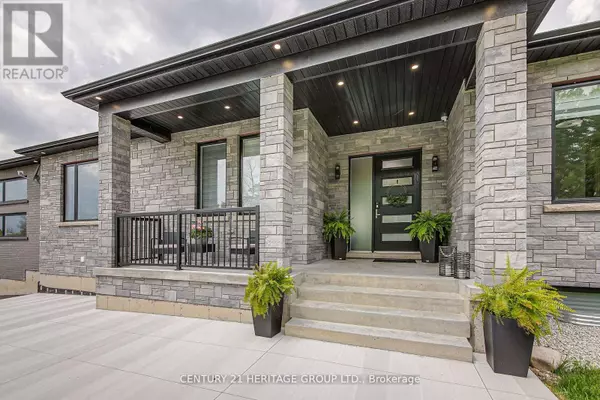3438 13TH LINE Bradford West Gwillimbury (bradford), ON L0L1L0
UPDATED:
Key Details
Property Type Single Family Home
Sub Type Freehold
Listing Status Active
Purchase Type For Sale
Square Footage 2,499 sqft
Price per Sqft $819
Subdivision Bradford
MLS® Listing ID N11902564
Bedrooms 3
Half Baths 1
Originating Board Toronto Regional Real Estate Board
Property Description
Location
Province ON
Rooms
Extra Room 1 Main level 3.96 m X 7.16 m Kitchen
Extra Room 2 Main level 3.66 m X 7.16 m Dining room
Extra Room 3 Main level 4.88 m X 6.1 m Family room
Extra Room 4 Main level 3.08 m X 4.88 m Mud room
Extra Room 5 Main level 3.78 m X 3.17 m Office
Extra Room 6 Main level 3.54 m X 4.88 m Primary Bedroom
Interior
Heating Forced air
Cooling Central air conditioning
Flooring Ceramic, Hardwood
Exterior
Parking Features Yes
Community Features Community Centre, School Bus
View Y/N Yes
View View
Total Parking Spaces 13
Private Pool No
Building
Story 1
Sewer Septic System
Others
Ownership Freehold
Managing Broker
+1(416) 300-8540 | admin@pitopi.com




