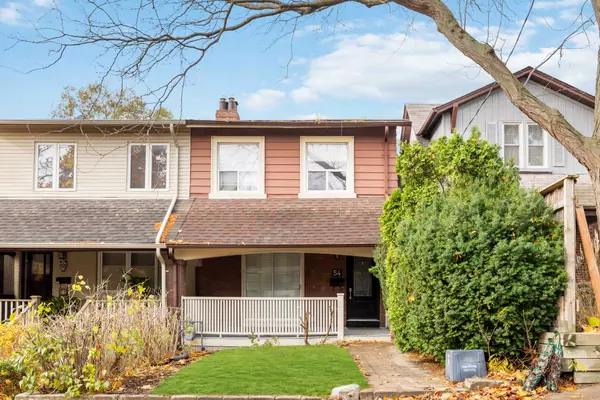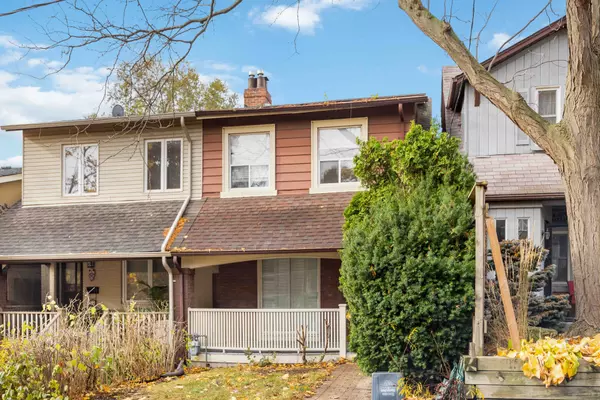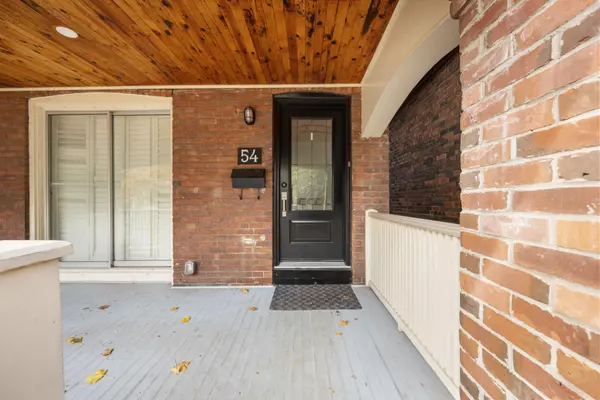See all 34 photos
$3,600
Est. payment /mo
3 BD
1 BA
Active
54 Glenmore RD Toronto, ON M4L 3M3
REQUEST A TOUR If you would like to see this home without being there in person, select the "Virtual Tour" option and your agent will contact you to discuss available opportunities.
In-PersonVirtual Tour
UPDATED:
01/08/2025 02:37 AM
Key Details
Property Type Multi-Family
Sub Type Semi-Detached
Listing Status Active
Purchase Type For Lease
MLS Listing ID E11902569
Style 2-Storey
Bedrooms 3
Property Description
Discover Elegant Living in This lovely Three Bedroom home close Beaches neighborhood offers an exceptional living experience. The bright and airy living room features a cozy fireplace and leads out to a wonderful front porch, creating a welcoming atmosphere. Completely renovated and well maintained, the home boasts an upgraded kitchen with quartz countertops and a gas range. A sun-drenched bonus room off the kitchen can serve as a versatile home office or additional living space. Enjoy a maintenance-free backyard and an unbeatable location just steps away from restaurants, shops, parks, and all the vibrant Beach community has to offer. This home is situated in a fantastic neighborhood with great neighbors, making it an ideal choice for those seeking a comfortable and convenient lifestyle.
Location
Province ON
County Toronto
Community Woodbine Corridor
Area Toronto
Region Woodbine Corridor
City Region Woodbine Corridor
Rooms
Family Room Yes
Basement Apartment
Kitchen 2
Interior
Interior Features Other
Cooling Central Air
Laundry In-Suite Laundry
Exterior
Parking Features None
Pool None
Roof Type Asphalt Shingle
Building
Foundation Concrete Block
Listed by ROYAL CACHET REALTY LTD.
First Fully Rewarding Licensed Brokerage | Proudly Canadian
Managing Broker
+1(416) 300-8540 | admin@pitopi.com



